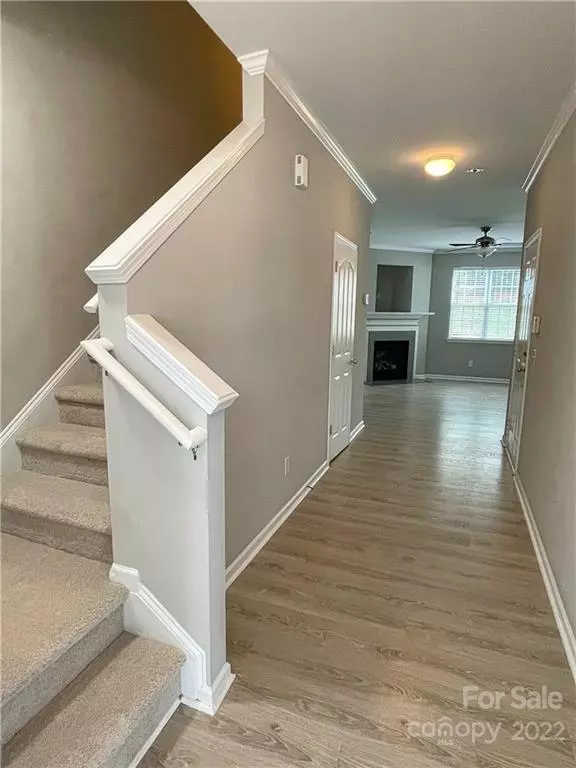For more information regarding the value of a property, please contact us for a free consultation.
9039 Holland Park LN Charlotte, NC 28277
Want to know what your home might be worth? Contact us for a FREE valuation!

Our team is ready to help you sell your home for the highest possible price ASAP
Key Details
Sold Price $415,000
Property Type Single Family Home
Sub Type Single Family Residence
Listing Status Sold
Purchase Type For Sale
Square Footage 1,668 sqft
Price per Sqft $248
Subdivision Daventry At Southampton Commons
MLS Listing ID 3874130
Sold Date 07/29/22
Style Traditional
Bedrooms 3
Full Baths 2
Half Baths 1
Construction Status Completed
HOA Fees $124/mo
HOA Y/N 1
Abv Grd Liv Area 1,668
Year Built 2002
Lot Size 3,920 Sqft
Acres 0.09
Property Sub-Type Single Family Residence
Property Description
Come See This Move-In Ready Home In The Sought After Daventry At Southampton Commons “Perfectly Located” Community. One Of The Few Homes That Has A 2-Car Garage. LVP On Main. All Brand New Carpeting Installed On 6/27/22. Open Floor Plan, Granite Kitchen w/Bar Stool Granite Island w/Sink. Samsung S/S Appliances w/Samsung Refrigerator Included. Nice Size Dining Area w/Natural Lighting & Access To Backyard. Great Room Has Gas Log Fireplace. Large Primary Bedroom w/Large Walk-In Closet & Custom Wire Racking. Master Bath w/Garden Tub, Separate Walk-In Shower & Dual Vanities. 2 Additional Good Size Upper Bedrooms & Hall Bath. HOA Dues Include Water/Sewer, Trash, Yard Maintenance & Community Pool. Home Is “Priced Right” For A Quick Sale. Bring Your “Best” Offer Today! Showings Start on 7/2/22 at 9AM.
Location
State NC
County Mecklenburg
Zoning RES
Interior
Interior Features Attic Stairs Pulldown, Cable Prewire, Kitchen Island, Pantry, Walk-In Closet(s)
Heating Central, Forced Air, Natural Gas
Flooring Carpet, Vinyl, Vinyl
Fireplaces Type Gas Log, Great Room
Fireplace true
Appliance Dishwasher, Disposal, Electric Oven, Electric Range, Gas Water Heater, Microwave, Plumbed For Ice Maker, Refrigerator, Self Cleaning Oven
Laundry Electric Dryer Hookup, Upper Level
Exterior
Garage Spaces 2.0
Community Features Outdoor Pool, Recreation Area, Sidewalks, Street Lights
Roof Type Shingle
Street Surface Concrete, Paved
Porch Patio
Garage true
Building
Foundation Slab
Builder Name Centex
Sewer Public Sewer
Water City
Architectural Style Traditional
Level or Stories Two
Structure Type Vinyl
New Construction false
Construction Status Completed
Schools
Elementary Schools Elon Park
Middle Schools Community House
High Schools Ardrey Kell
Others
HOA Name CSI Properties
Acceptable Financing Cash, Conventional, FHA, VA Loan
Listing Terms Cash, Conventional, FHA, VA Loan
Special Listing Condition None
Read Less
© 2025 Listings courtesy of Canopy MLS as distributed by MLS GRID. All Rights Reserved.
Bought with Justin Carpenter • Helen Adams Realty




