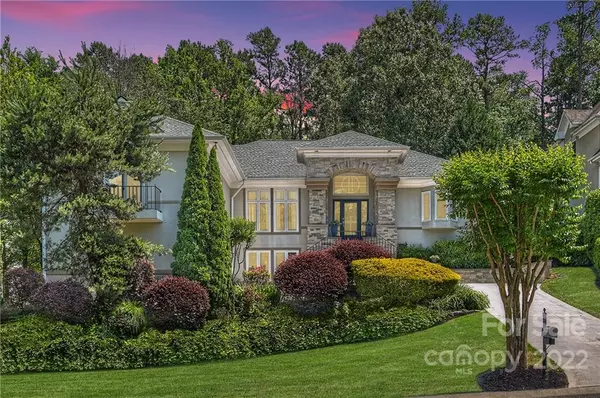For more information regarding the value of a property, please contact us for a free consultation.
18626 River Crossing BLVD Davidson, NC 28036
Want to know what your home might be worth? Contact us for a FREE valuation!

Our team is ready to help you sell your home for the highest possible price ASAP
Key Details
Sold Price $900,000
Property Type Single Family Home
Sub Type Single Family Residence
Listing Status Sold
Purchase Type For Sale
Square Footage 3,465 sqft
Price per Sqft $259
Subdivision River Run
MLS Listing ID 3863691
Sold Date 07/19/22
Style Traditional
Bedrooms 5
Full Baths 3
Half Baths 1
HOA Fees $66/ann
HOA Y/N 1
Abv Grd Liv Area 2,947
Year Built 1992
Lot Size 0.260 Acres
Acres 0.26
Property Description
Golf Course Community-Private. Cul-de-sac street privacy. Fully removated with designer features in every room. Enjoy the open living spaces with main level living. Stunning fixtures and custom entertainment areas inside and out. All of the conveniences while truly move in ready. Second living quarters on garage level w/ 2nd laundry room. Landscaping fully redone and upgraded with outdoor lighting. New roof installed and HVAC with ductwork 5 years ago. River Run Country Golf & Tennis Club close to downtown Davidson & Birkdale Village. Country club amenities are not included in the HOA fees.
Location
State NC
County Mecklenburg
Zoning PUD
Rooms
Basement Basement, Exterior Entry
Main Level Bedrooms 4
Interior
Interior Features Built-in Features, Cable Prewire, Garden Tub, Kitchen Island, Open Floorplan, Pantry, Walk-In Closet(s), Wet Bar
Heating Central, Forced Air, Natural Gas
Cooling Ceiling Fan(s)
Flooring Carpet, Tile, Wood
Fireplaces Type Fire Pit, Great Room, Primary Bedroom
Fireplace true
Appliance Bar Fridge, Dishwasher, Disposal, Down Draft, Dual Flush Toilets, Electric Oven, Exhaust Fan, Gas Cooktop, Gas Water Heater, Microwave, Plumbed For Ice Maker, Refrigerator, Wall Oven
Exterior
Exterior Feature Fire Pit, In-Ground Irrigation
Community Features Golf, Playground, Sidewalks, Walking Trails
Utilities Available Cable Available, Gas
Roof Type Shingle
Garage true
Building
Lot Description Paved, Wooded
Foundation Crawl Space
Sewer Public Sewer
Water City
Architectural Style Traditional
Level or Stories One
Structure Type Hard Stucco, Stone
New Construction false
Schools
Elementary Schools Davidson K-8
Middle Schools Bailey
High Schools William Amos Hough
Others
HOA Name First Service Residential Inc.
Acceptable Financing Cash, Conventional
Listing Terms Cash, Conventional
Special Listing Condition None
Read Less
© 2024 Listings courtesy of Canopy MLS as distributed by MLS GRID. All Rights Reserved.
Bought with Marlene Billesdon • Helen Adams Realty


