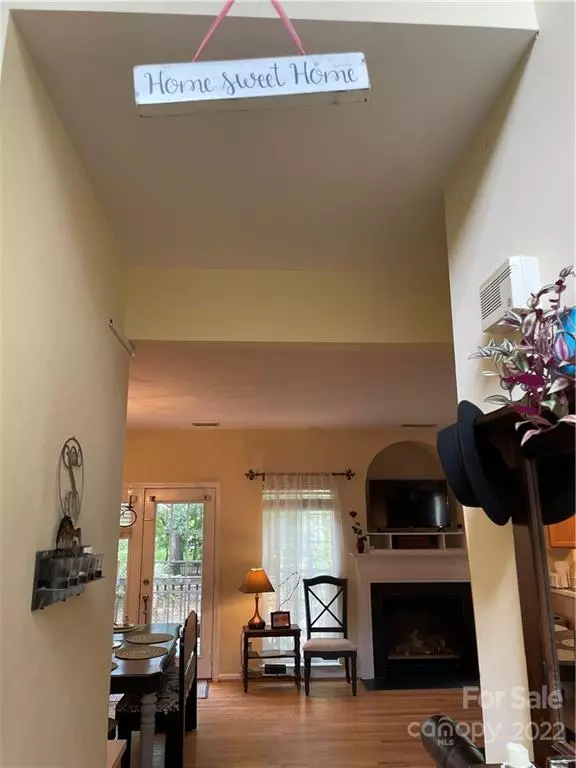For more information regarding the value of a property, please contact us for a free consultation.
209 Alnwick LN Waxhaw, NC 28173
Want to know what your home might be worth? Contact us for a FREE valuation!

Our team is ready to help you sell your home for the highest possible price ASAP
Key Details
Sold Price $519,500
Property Type Single Family Home
Sub Type Single Family Residence
Listing Status Sold
Purchase Type For Sale
Square Footage 2,206 sqft
Price per Sqft $235
Subdivision Somerset
MLS Listing ID 3872764
Sold Date 07/19/22
Style Traditional
Bedrooms 4
Full Baths 2
Half Baths 1
HOA Fees $56/ann
HOA Y/N 1
Abv Grd Liv Area 2,206
Year Built 1998
Lot Size 9,147 Sqft
Acres 0.21
Property Description
MOTIVATED, BRING OFFERS! Welcome Home to fabulous Somerset community in Union County with Award winning Marvin Schools. Home features 4 bedroom, 2 1/2 bath, fenced rear yard. Upon entry home greets you with an openness. 1st fl features some hardwood floors, dining room, office/study, powder room, kitchen, dining area & family room.The open concept from the kitchen (with 42" cabinets & newer appliances) leads you to a lrg rear deck for family gatherings, grilling, or playing in the yard. Also from the kitchen is garage access which this owner had decorated in to a family gaming/activity zone. Continuing upstairs we have a nice size primary bedroom with W/I closet & bath. Bath has dbl sinks, soaking tub & shower. A great place to unwind! Completing this level are 3 sizable bdrms, full bath & laundry. As if that isn't enough, community features pools, clubhouse, tennis &walking trails. Great Location! Come See! Close to 485, Blakeney, Waverly & all Charlotte has to offer.
Location
State NC
County Union
Zoning AG3
Interior
Interior Features Cable Prewire, Kitchen Island
Heating Central, Forced Air, Natural Gas
Cooling Ceiling Fan(s)
Flooring Carpet, Vinyl, Wood
Fireplaces Type Family Room, Gas, Insert
Fireplace true
Appliance Dishwasher, Disposal, Electric Range, Gas Water Heater, Microwave
Exterior
Garage Spaces 2.0
Fence Fenced
Community Features Clubhouse, Outdoor Pool, Playground, Tennis Court(s), Walking Trails
Waterfront Description None
Garage true
Building
Lot Description Level
Foundation Crawl Space
Sewer Public Sewer
Water City
Architectural Style Traditional
Level or Stories Two
Structure Type Brick Partial
New Construction false
Schools
Elementary Schools Rea View
Middle Schools Marvin Ridge
High Schools Marvin Ridge
Others
HOA Name First Serv Residential
Restrictions Subdivision
Acceptable Financing Cash, Conventional
Listing Terms Cash, Conventional
Special Listing Condition None
Read Less
© 2025 Listings courtesy of Canopy MLS as distributed by MLS GRID. All Rights Reserved.
Bought with Thomas Shoupe • Opendoor Brokerage LLC




