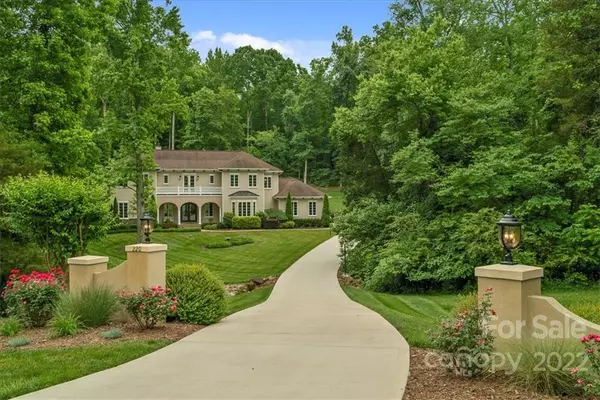For more information regarding the value of a property, please contact us for a free consultation.
220 Logan Crossing DR Davidson, NC 28036
Want to know what your home might be worth? Contact us for a FREE valuation!

Our team is ready to help you sell your home for the highest possible price ASAP
Key Details
Sold Price $1,670,000
Property Type Single Family Home
Sub Type Single Family Residence
Listing Status Sold
Purchase Type For Sale
Square Footage 4,958 sqft
Price per Sqft $336
Subdivision Anniston
MLS Listing ID 3866916
Sold Date 07/13/22
Style Mediterranean
Bedrooms 5
Full Baths 3
Half Baths 2
HOA Fees $35
HOA Y/N 1
Abv Grd Liv Area 4,958
Year Built 2012
Lot Size 2.740 Acres
Acres 2.74
Property Description
Breathtaking Mediterranean-style estate home situated on a private 2.74 acre culdesac lot in Anniston. Davidson address with low county taxes! You will find peace with the perfect symmetry in this custom home, hickory hardwoods throughout. Double front doors welcome you into the expansive open living area downstairs. Impressive living room has coffered ceilings and stucco fireplace. Gourmet kitchen has gas range, massive island and a huge walk-in pantry! Office and Music Room on first floor. Primary bedroom on lower level has doors that open to the back yard! Spa bathroom with custom walk-in closet. Upstairs features a beautiful landing area with a Juliet balcony! 4 additional bedrooms and 2 full bathrooms on second floor. Outside feels like a retreat! Arched covered built-in bar and seating area, gorgeous heated pool and unbelievable landscaping - absolute paradise! Fenced yard. 3-car attached garage, plus separate 2-car garage that's heated and cooled with its own bathroom.
Location
State NC
County Iredell
Zoning RA
Rooms
Main Level Bedrooms 1
Interior
Interior Features Breakfast Bar, Cable Prewire, Open Floorplan, Walk-In Closet(s), Walk-In Pantry, Whirlpool
Heating Humidity Control, Natural Gas, Zoned
Cooling Ceiling Fan(s), Zoned
Flooring Tile, Wood
Fireplaces Type Gas, Gas Vented, Living Room
Fireplace true
Appliance Dishwasher, Disposal, Double Oven, Exhaust Fan, Exhaust Hood, Gas Cooktop, Gas Water Heater, Microwave, Plumbed For Ice Maker, Self Cleaning Oven, Tankless Water Heater
Exterior
Exterior Feature In-Ground Irrigation, In Ground Pool
Community Features Picnic Area, Playground, Street Lights, Walking Trails
Utilities Available Cable Available, Underground Power Lines, Wired Internet Available
Roof Type Shingle
Garage true
Building
Lot Description Cul-De-Sac, Hilly, Creek/Stream
Foundation Crawl Space
Sewer Septic Installed
Water Well
Architectural Style Mediterranean
Level or Stories Two
Structure Type Hard Stucco, Stone Veneer
New Construction false
Schools
Elementary Schools Coddle Creek
Middle Schools Brawley
High Schools Lake Norman
Others
HOA Name Cedar Management
Restrictions Architectural Review,Building,Livestock Restriction,Manufactured Home Not Allowed,Modular Not Allowed,Square Feet,Subdivision
Acceptable Financing Cash, Conventional, VA Loan
Listing Terms Cash, Conventional, VA Loan
Special Listing Condition None
Read Less
© 2024 Listings courtesy of Canopy MLS as distributed by MLS GRID. All Rights Reserved.
Bought with Lori Scherrman • First Priority Realty Inc.




