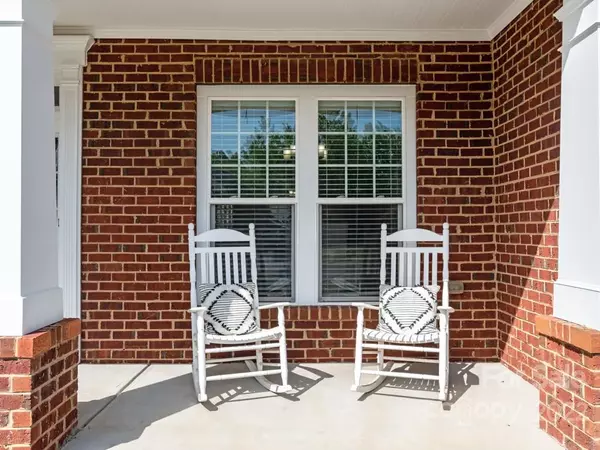For more information regarding the value of a property, please contact us for a free consultation.
10011 Chimney DR Waxhaw, NC 28173
Want to know what your home might be worth? Contact us for a FREE valuation!

Our team is ready to help you sell your home for the highest possible price ASAP
Key Details
Sold Price $940,000
Property Type Single Family Home
Sub Type Single Family Residence
Listing Status Sold
Purchase Type For Sale
Square Footage 4,504 sqft
Price per Sqft $208
Subdivision The Chimneys Of Marvin
MLS Listing ID 3847859
Sold Date 06/02/22
Style Transitional
Bedrooms 6
Full Baths 5
HOA Fees $118/qua
HOA Y/N 1
Abv Grd Liv Area 4,504
Year Built 2007
Lot Size 0.520 Acres
Acres 0.52
Lot Dimensions 123'X289'X29'X297'
Property Description
Beautiful 3 story Avalon in the highly desirable Chimneys of Marvin. Freshly painted & move-in ready! Hardwoods throughout first floor, guest suite w/full bath, home office & open concept great room & gourmet kitchen. Oversized center island, custom cabinetry, computer niche, granite counters and stainless steel appliances to include 2 ovens. Great room overlooks the oversized backyard - perfect for entertaining on the patio and adding a pool. 2nd floor features the primary suite with spa-like bath, 2 walk-in closets, double vanities, separate shower & soaking tub. There are jack n jill bedrooms, an additional bedroom with a dedicated bath plus a bonus/bedroom. Third floor suite has an additional bath & bedroom/bonus. Marvin Ridge Schools...Sandy Ridge Elementary in the neighborhood & Marvin Ridge Middle/High School less than 1/2 mile from the subdivision. Resort-like living w/amenities including tennis courts, basketball, volleyball, pool, clubhouse, fitness center, scenic pond.
Location
State NC
County Union
Zoning R-40
Rooms
Main Level Bedrooms 1
Interior
Interior Features Attic Other, Garden Tub, Kitchen Island, Open Floorplan, Pantry, Tray Ceiling(s), Walk-In Closet(s), Walk-In Pantry
Heating Central, Forced Air, Natural Gas
Cooling Ceiling Fan(s)
Flooring Carpet, Tile, Wood
Fireplaces Type Gas Log, Great Room
Fireplace true
Appliance Convection Oven, Dishwasher, Disposal, Electric Cooktop, Electric Oven, Gas Water Heater, Microwave, Wall Oven
Exterior
Garage Spaces 3.0
Community Features Clubhouse, Fitness Center, Outdoor Pool, Playground, Pond, Recreation Area, Sidewalks, Sport Court, Street Lights, Tennis Court(s)
Roof Type Shingle
Garage true
Building
Lot Description Level
Foundation Slab
Sewer County Sewer
Water County Water
Architectural Style Transitional
Level or Stories Three
Structure Type Brick Full
New Construction false
Schools
Elementary Schools Sandy Ridge
Middle Schools Marvin Ridge
High Schools Marvin Ridge
Others
HOA Name Henderson Management
Restrictions Architectural Review
Acceptable Financing Cash, Conventional
Listing Terms Cash, Conventional
Special Listing Condition None
Read Less
© 2025 Listings courtesy of Canopy MLS as distributed by MLS GRID. All Rights Reserved.
Bought with Nicole Malara • NorthGroup Real Estate, Inc.




