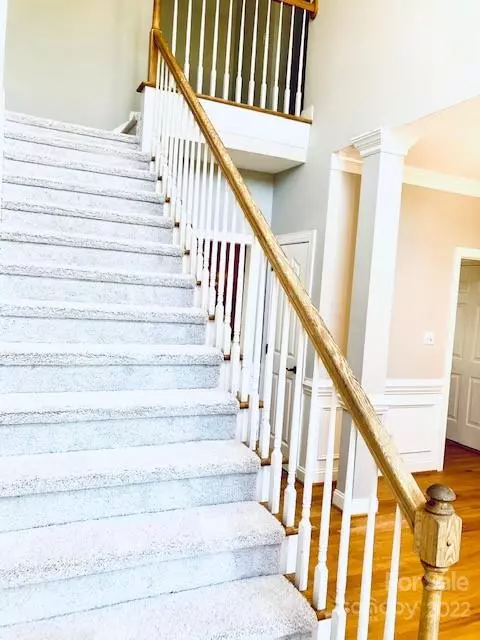For more information regarding the value of a property, please contact us for a free consultation.
1405 Coachman DR Waxhaw, NC 28173
Want to know what your home might be worth? Contact us for a FREE valuation!

Our team is ready to help you sell your home for the highest possible price ASAP
Key Details
Sold Price $565,000
Property Type Single Family Home
Sub Type Single Family Residence
Listing Status Sold
Purchase Type For Sale
Square Footage 2,302 sqft
Price per Sqft $245
Subdivision Hunter Oaks
MLS Listing ID 3848937
Sold Date 05/10/22
Style Transitional
Bedrooms 4
Full Baths 3
Year Built 1999
Lot Size 0.310 Acres
Acres 0.31
Lot Dimensions 49x174x114x165
Property Description
Come visit this wonderful home in top rated school district!! Lovely two story foyer greets you as you step into home- hardwoods throughout most of first floor. Study on main level has built ins for extra storage. Formal dining room with gracious columns and sitting room off kitchen with fireplace. Driveway has level parking pad to the right for extra parking and side garage entrance door. Kitchen features island and nice cabinetry. House has been freshly painted and has brand new plush carpet. Crawl space has been evaluated and new vapor barrier was just installed along with joist conditioning and complete air duct cleaning. Laundry is conveniently on upper level. We are in a multiple offer situation and we are calling for the highest and best offers to be submitted by a deadline of 10am Friday, April 15th.
Location
State NC
County Union
Interior
Interior Features Attic Other, Garden Tub, Kitchen Island, Walk-In Closet(s)
Heating Central, Gas Hot Air Furnace
Flooring Carpet, Vinyl, Wood
Fireplaces Type Family Room
Fireplace true
Appliance Cable Prewire, Ceiling Fan(s), Dishwasher, Disposal, Plumbed For Ice Maker, Microwave, Refrigerator
Exterior
Exterior Feature Fence
Community Features Clubhouse, Outdoor Pool, Playground
Roof Type Fiberglass
Building
Building Description Vinyl Siding, Two Story
Foundation Crawl Space
Sewer Public Sewer
Water Public
Architectural Style Transitional
Structure Type Vinyl Siding
New Construction false
Schools
Elementary Schools Rea View
Middle Schools Marvin Ridge
High Schools Marvin Ridge
Others
Restrictions Architectural Review
Acceptable Financing Cash, Conventional
Listing Terms Cash, Conventional
Special Listing Condition None
Read Less
© 2025 Listings courtesy of Canopy MLS as distributed by MLS GRID. All Rights Reserved.
Bought with Michael Emig • Corcoran HM Properties




