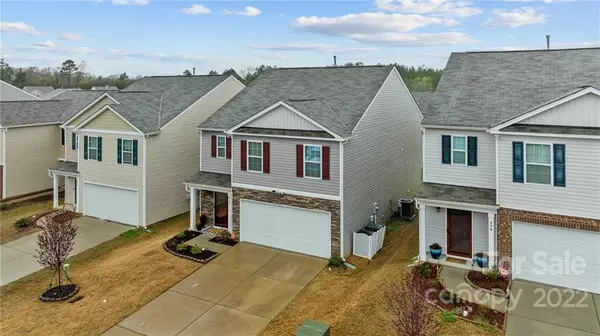For more information regarding the value of a property, please contact us for a free consultation.
610 Bloomover ST Concord, NC 28025
Want to know what your home might be worth? Contact us for a FREE valuation!

Our team is ready to help you sell your home for the highest possible price ASAP
Key Details
Sold Price $422,000
Property Type Single Family Home
Sub Type Single Family Residence
Listing Status Sold
Purchase Type For Sale
Square Footage 2,450 sqft
Price per Sqft $172
Subdivision Hallstead
MLS Listing ID 3841216
Sold Date 04/13/22
Bedrooms 5
Full Baths 3
HOA Fees $26/qua
HOA Y/N 1
Year Built 2019
Lot Size 4,791 Sqft
Acres 0.11
Lot Dimensions 5200
Property Description
Say Hello to your beautiful 5 bedroom, 3 bath home located in the lovely community of Hallstead. This beauty features an open floorplan with a bedroom/office & full bath on the 1st floor. The warm, inviting kitchen has grey cabinets, tile backsplash, a large pantry, SS appliances, granite and an island large enough to serve, while entertaining. Smart Home, Video Doorbell, etc.
Gather around the fireplace or enjoy tons of natural light in the Family room. Make memories w/ family gatherings in the large fenced in backyard w/ patio. Upstairs features a loft, 3 secondary bedrooms & generous laundry room.
The expansive Master Suite is just what you're looking for and features a large walk in closet. The master bath includes a double vanity, separate bath & shower. The Hallstead community has a playground for the kiddos and easy access to shops, restaurants,485, Charlotte, Charlotte Speedway, Concord Mills Mall and much more!!! This beauty won't last!!!!
Location
State NC
County Cabarrus
Interior
Interior Features Garden Tub, Kitchen Island, Open Floorplan, Walk-In Closet(s), Walk-In Pantry
Heating Central, Natural Gas
Flooring Laminate
Fireplaces Type Family Room
Fireplace true
Appliance Dishwasher, Disposal, Electric Range, Microwave, Refrigerator
Exterior
Exterior Feature Fence
Roof Type Shingle
Building
Lot Description Cleared
Building Description Vinyl Siding, Two Story
Foundation Slab
Sewer Public Sewer
Water Public
Structure Type Vinyl Siding
New Construction false
Schools
Elementary Schools Rocky River
Middle Schools C.C. Griffin
High Schools Central
Others
HOA Name CMA
Acceptable Financing Cash, Conventional, FHA, VA Loan
Listing Terms Cash, Conventional, FHA, VA Loan
Special Listing Condition None
Read Less
© 2024 Listings courtesy of Canopy MLS as distributed by MLS GRID. All Rights Reserved.
Bought with Non Member • MLS Administration
GET MORE INFORMATION





