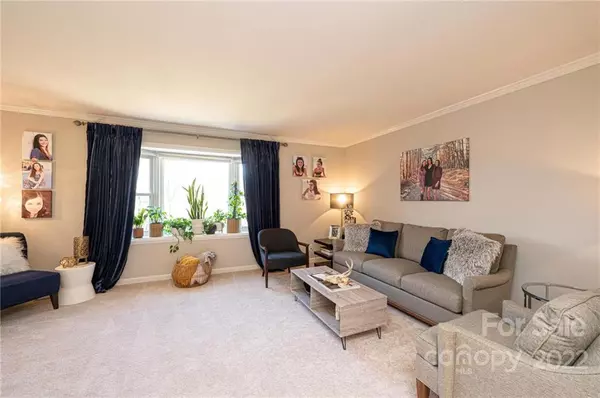For more information regarding the value of a property, please contact us for a free consultation.
3809 6th ST NE Hickory, NC 28601
Want to know what your home might be worth? Contact us for a FREE valuation!

Our team is ready to help you sell your home for the highest possible price ASAP
Key Details
Sold Price $435,000
Property Type Single Family Home
Sub Type Single Family Residence
Listing Status Sold
Purchase Type For Sale
Square Footage 4,156 sqft
Price per Sqft $104
Subdivision Falling Creek
MLS Listing ID 3826844
Sold Date 04/05/22
Style Transitional
Bedrooms 6
Full Baths 3
Half Baths 1
Year Built 1977
Lot Size 1.140 Acres
Acres 1.14
Property Description
This truly is the one you've been waiting for! There is so much to love about this 6 bedroom 3.5 bath home! Main level features primary bedroom and en suite bath, large family room, kitchen with gas cooktop and double ovens, dining room, den with gas fireplace, two other bedrooms, guest half bath, and laundry room. Upstairs features 2 bedrooms and updated shared bath. The basement offers the perfect opportunity for entertaining friends and family, featuring custom made bar with built in kegerator with 5 taps, custom shelving for your favorite spirits, and built in full size beer/wine refrigerator. Home is located on 1.14 acres with private backyard with custom built outdoor fireplace, bubbling creek at the bottom of a wooded back yard is great for summer hangouts. Please remove shoes or wear provided shoe booties.
Location
State NC
County Catawba
Interior
Interior Features Attic Fan, Attic Stairs Pulldown, Attic Walk In, Cable Available, Kitchen Island
Heating Heat Pump, Heat Pump
Flooring Carpet, Tile, Vinyl, Wood
Fireplaces Type Den
Fireplace true
Appliance Bar Fridge, Ceiling Fan(s), Convection Oven, Gas Cooktop, Dishwasher, Disposal, Double Oven, Microwave, Other
Exterior
Community Features Outdoor Pool, Picnic Area, Playground
Roof Type Shingle
Building
Lot Description Level, Sloped, Creek/Stream
Building Description Hardboard Siding, One and a Half Story/Basement
Foundation Basement, Basement Inside Entrance, Basement Outside Entrance
Sewer Public Sewer
Water Public
Architectural Style Transitional
Structure Type Hardboard Siding
New Construction false
Schools
Elementary Schools Clyde Campbell
Middle Schools Arndt
High Schools St. Stephens
Others
Acceptable Financing Cash, Conventional, FHA, USDA Loan, VA Loan
Listing Terms Cash, Conventional, FHA, USDA Loan, VA Loan
Special Listing Condition None
Read Less
© 2025 Listings courtesy of Canopy MLS as distributed by MLS GRID. All Rights Reserved.
Bought with Non Member • MLS Administration




