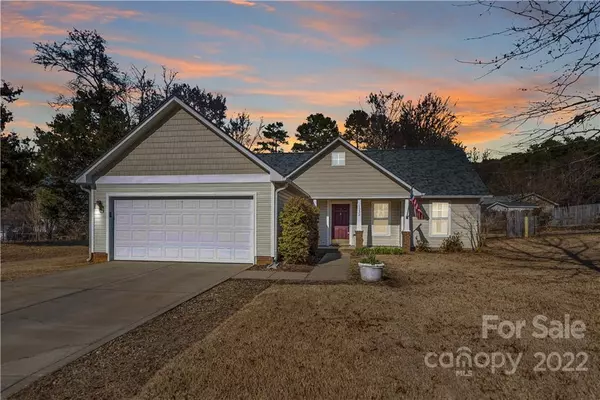For more information regarding the value of a property, please contact us for a free consultation.
1232 Bicycle CT Gastonia, NC 28054
Want to know what your home might be worth? Contact us for a FREE valuation!

Our team is ready to help you sell your home for the highest possible price ASAP
Key Details
Sold Price $269,900
Property Type Single Family Home
Sub Type Single Family Residence
Listing Status Sold
Purchase Type For Sale
Square Footage 1,133 sqft
Price per Sqft $238
Subdivision Sundance Village
MLS Listing ID 3830512
Sold Date 03/21/22
Bedrooms 3
Full Baths 2
HOA Fees $26/qua
HOA Y/N 1
Abv Grd Liv Area 1,133
Year Built 2003
Lot Size 0.520 Acres
Acres 0.52
Property Sub-Type Single Family Residence
Property Description
One-level home on oversized cul-de-sac lot. As you arrive you'll notice the river rock driveway extensions on either side. Bermuda grass in front yard and raised garden beds ready for your Spring planting in the back. Chinese Loropetalum bushes line the walkway to the front door & Spring-blooming Gladiolas accent the covered front patio. Massive backyard is fully fenced & has pavered patio, playset, & storage building. Split bedroom floor plan with large owner's suite. Upgrades throughout: granite countertops with stainless under-mount sink in kitchen, double pantry addition with built-in lighting in breakfast area, bamboo flooring in majority of home, laundry room with tile & built in cabinets, Lutron smart switches. Heated & cooled garage! Even the garage door is upgraded... R19 insulated with quick opener! Special circuit on porch for outdoor lighting. Attic storage with two sets of metal stairs for access. Per seller: Roof has 50 year Owens Corning shingles & is only 2 years old!
Location
State NC
County Gaston
Zoning R1
Rooms
Main Level Bedrooms 3
Interior
Interior Features Cable Prewire
Heating Central, Forced Air, Natural Gas, Wall Furnace
Cooling Ceiling Fan(s), Wall Unit(s)
Fireplaces Type Gas Log
Appliance Electric Water Heater, Refrigerator
Laundry Main Level
Exterior
Garage Spaces 2.0
Community Features Outdoor Pool, Playground
Street Surface Concrete
Garage true
Building
Foundation Slab
Sewer Public Sewer
Water City
Level or Stories One
Structure Type Vinyl
New Construction false
Schools
Elementary Schools Woodhill
Middle Schools Holbrook
High Schools North Gaston
Others
HOA Name Superior Association Managmen
Special Listing Condition None
Read Less
© 2025 Listings courtesy of Canopy MLS as distributed by MLS GRID. All Rights Reserved.
Bought with Amy Yang • Century 21 American Homes




