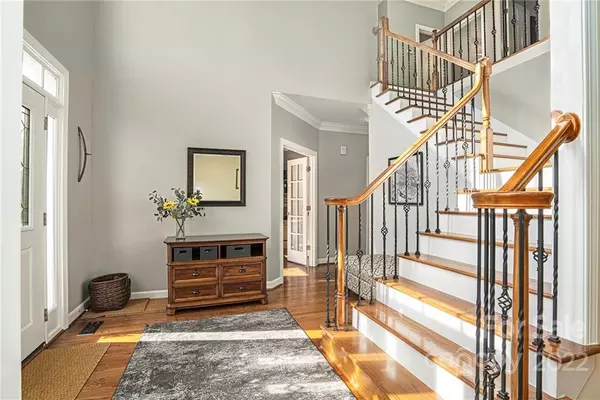For more information regarding the value of a property, please contact us for a free consultation.
8510 Chilcomb CT Waxhaw, NC 28173
Want to know what your home might be worth? Contact us for a FREE valuation!

Our team is ready to help you sell your home for the highest possible price ASAP
Key Details
Sold Price $650,000
Property Type Single Family Home
Sub Type Single Family Residence
Listing Status Sold
Purchase Type For Sale
Square Footage 3,001 sqft
Price per Sqft $216
Subdivision Somerset
MLS Listing ID 3825941
Sold Date 03/14/22
Bedrooms 5
Full Baths 2
Half Baths 1
HOA Fees $56/ann
HOA Y/N 1
Year Built 1999
Lot Size 0.340 Acres
Acres 0.34
Property Description
Welcome home to Somerset, a subdivision w convenience to shopping and dining. This amenity rich community is very popular and is assigned to the sought after Marvin Schools. A backyard with plenty of room for outdoor fun with a dining area and firepit to relax in the evening. Walk in the front door and the beautiful staircase meet your eyes, hardwood floors on main floor, stairs and 2nd floor hallway, great office space with french doors, the kitchen and great room in an open floor plan. Fireplace w chimney converted to gas but could be converted back to wood if that's a preference. Upstairs you'll find the primary bedroom w vaulted ceiling and 4 other BR together with great places for storage. Garage flooring has epoxy and on the walls you'll find a storage system. House is available to see from Febr 11th! Won't last long! OPEN to PUBLIC Febr 12, 12-2pm!
Location
State NC
County Union
Interior
Interior Features Attic Stairs Pulldown, Kitchen Island, Open Floorplan, Pantry, Tray Ceiling, Walk-In Closet(s), Walk-In Pantry
Heating Central, Gas Hot Air Furnace
Flooring Carpet, Tile, Wood
Fireplaces Type Great Room, Gas
Fireplace true
Appliance Ceiling Fan(s), CO Detector, Electric Cooktop, Dishwasher, Disposal, Dryer, Plumbed For Ice Maker, Microwave, Natural Gas, Wall Oven, Washer
Exterior
Exterior Feature Fire Pit, Shed(s)
Community Features Clubhouse, Outdoor Pool, Playground, Street Lights, Tennis Court(s), Walking Trails
Roof Type Shingle
Building
Lot Description Open Lot, Wooded
Building Description Brick Partial, Hardboard Siding, Two Story
Foundation Crawl Space
Sewer County Sewer
Water County Water
Structure Type Brick Partial, Hardboard Siding
New Construction false
Schools
Elementary Schools Rea View
Middle Schools Marvin Ridge
High Schools Marvin Ridge
Others
HOA Name First Service Residential
Restrictions Architectural Review,Subdivision
Acceptable Financing Cash, Conventional, VA Loan
Listing Terms Cash, Conventional, VA Loan
Special Listing Condition None
Read Less
© 2025 Listings courtesy of Canopy MLS as distributed by MLS GRID. All Rights Reserved.
Bought with Matthew Means • Compass North Carolina LLC Mocking Bird Lane




