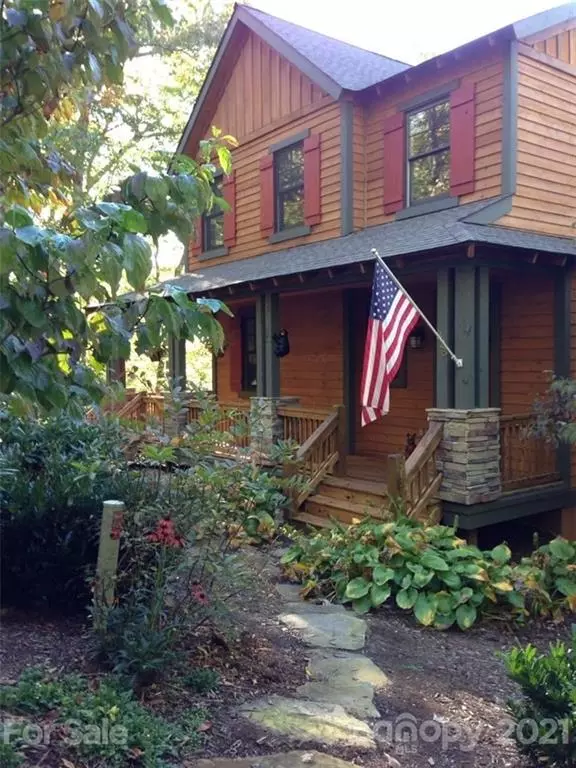For more information regarding the value of a property, please contact us for a free consultation.
328 Slippery Rock DR Tuckasegee, NC 28783
Want to know what your home might be worth? Contact us for a FREE valuation!

Our team is ready to help you sell your home for the highest possible price ASAP
Key Details
Sold Price $500,000
Property Type Single Family Home
Sub Type Single Family Residence
Listing Status Sold
Purchase Type For Sale
Square Footage 1,851 sqft
Price per Sqft $270
Subdivision Bear Lake Reserve
MLS Listing ID 3799647
Sold Date 02/22/22
Style Cottage
Bedrooms 3
Full Baths 2
Half Baths 1
HOA Fees $876/mo
HOA Y/N 1
Year Built 2006
Lot Size 1.010 Acres
Acres 1.01
Property Description
Enjoy this amazing convenient cottage in gorgeous Bear Lake Reserve surrounded by sounds of waterfalls, creeks, and streams, nestled in the forest! Sit on the screened back porch and take in nature as you sit by fireplace and tell the stories of the adventures experienced in this unique forest. Looking to work from home and need high-speed internet, we have you covered with Frontier and Skyrunner. A 1.5 level open floor plan, master en-suite on main floor, and two guest bedrooms on the second floor give everyone their own private space. Kitchen is complete with granite countertops and hardwood floors that lead into the great room with tall ceilings, floor-to-ceiling fireplace with gas logs. is a gas starter for wood burning. Ceramic Tile bathrooms, end-of-road parking, hiking trails right out the front. The home has a whole house generator. Enjoy amenities at the Lake Club with full-service dining, pools, lake access, fitness, concierge, boating and so much more!
Location
State NC
County Jackson
Body of Water Bear Creek Lake
Interior
Interior Features Attic Stairs Pulldown, Breakfast Bar, Cathedral Ceiling(s), Open Floorplan, Pantry, Vaulted Ceiling, Walk-In Closet(s)
Heating Central, Heat Pump, Heat Pump
Flooring Carpet, Tile, Wood
Fireplaces Type Gas Log, Great Room, Porch, Wood Burning
Fireplace true
Appliance Dryer, Exhaust Fan, Exhaust Hood, Gas Oven, Gas Range, Generator, Microwave, Propane Cooktop, Washer
Exterior
Exterior Feature Fence, Underground Power Lines
Community Features Clubhouse, Fitness Center, Gated, Golf, Hot Tub, Lake, Outdoor Pool, Picnic Area, Pond, RV/Boat Storage, Street Lights, Tennis Court(s), Walking Trails
Waterfront Description Beach - Public,Boat Slip (Lease/License),Boat Slip – Community,Paddlesport Launch Site - Community,Pier - Community
Roof Type Shingle
Building
Lot Description Cul-De-Sac, Lake Access, Paved, Private, Sloped
Building Description Stone,Wood Siding, One and a Half Story
Foundation Crawl Space
Sewer Septic Installed
Water Community Well
Architectural Style Cottage
Structure Type Stone,Wood Siding
New Construction false
Schools
Elementary Schools Cullowhee Valley
Middle Schools Cullowhee Valley
High Schools Smoky Mountain
Others
HOA Name Mike Whitmer
Restrictions Architectural Review,Deed,Manufactured Home Not Allowed,Modular Not Allowed
Acceptable Financing Cash, Conventional, FHA, USDA Loan, VA Loan
Listing Terms Cash, Conventional, FHA, USDA Loan, VA Loan
Special Listing Condition None
Read Less
© 2025 Listings courtesy of Canopy MLS as distributed by MLS GRID. All Rights Reserved.
Bought with April Bryant • BLR Realty LLC




