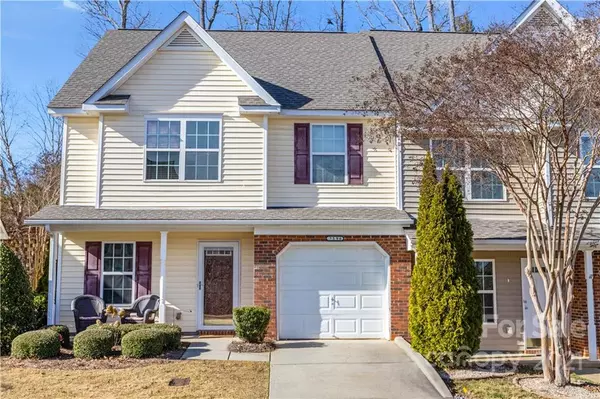For more information regarding the value of a property, please contact us for a free consultation.
2596 Bardwell AVE NW #2596 Concord, NC 28027
Want to know what your home might be worth? Contact us for a FREE valuation!

Our team is ready to help you sell your home for the highest possible price ASAP
Key Details
Sold Price $258,000
Property Type Townhouse
Sub Type Townhouse
Listing Status Sold
Purchase Type For Sale
Square Footage 1,677 sqft
Price per Sqft $153
Subdivision Oxford Commons
MLS Listing ID 3816046
Sold Date 01/14/22
Style Contemporary
Bedrooms 3
Full Baths 2
Half Baths 1
HOA Fees $237/mo
HOA Y/N 1
Year Built 2008
Lot Size 2,178 Sqft
Acres 0.05
Property Description
Maintenance free and convenience awaits you with this move -in - ready townhome. Master bedroom and laundry on the main level. Highly sought after end unit with privacy. Main level offers a spacious kitchen, counter space, breakfast area and vaulted great/living room with gas fireplace. Upstairs bedrooms are very spacious. Loft area has multiple uses from a home office, workout space, play area or quiet zone. 1 car garage, great location, a must see property that will not be on the market long! New carpet, appliances, fresh paint throughout the home. Appliances will remain in the home.
Location
State NC
County Cabarrus
Building/Complex Name Oxford Commons
Interior
Interior Features Open Floorplan, Vaulted Ceiling, Walk-In Closet(s)
Heating Central
Flooring Carpet, Linoleum
Fireplaces Type Gas Log, Living Room
Fireplace true
Appliance Cable Prewire, Ceiling Fan(s), Dishwasher, Disposal, Electric Oven, Electric Dryer Hookup, Electric Range, Plumbed For Ice Maker, Microwave, Refrigerator
Exterior
Exterior Feature Lawn Maintenance
Community Features Clubhouse, Outdoor Pool
Building
Building Description Brick Partial, Vinyl Siding, Two Story
Foundation Slab
Sewer Public Sewer
Water Public
Architectural Style Contemporary
Structure Type Brick Partial, Vinyl Siding
New Construction false
Schools
Elementary Schools Carl A. Furr
Middle Schools Harold E Winkler
High Schools Jay M. Robinson
Others
HOA Name Kuester Managment
Acceptable Financing Cash, Conventional, FHA, VA Loan
Listing Terms Cash, Conventional, FHA, VA Loan
Special Listing Condition None
Read Less
© 2024 Listings courtesy of Canopy MLS as distributed by MLS GRID. All Rights Reserved.
Bought with Grace Leoni • Better Real Estate Carolinas
GET MORE INFORMATION





