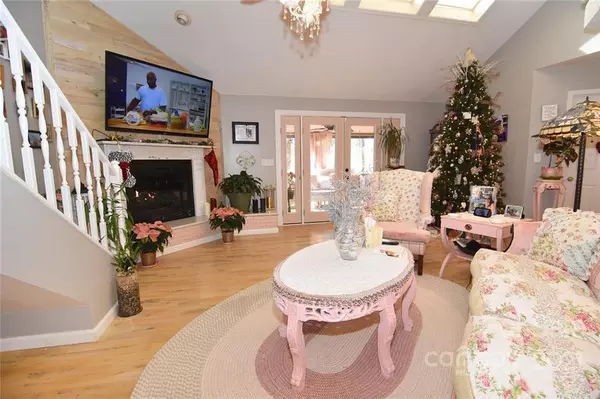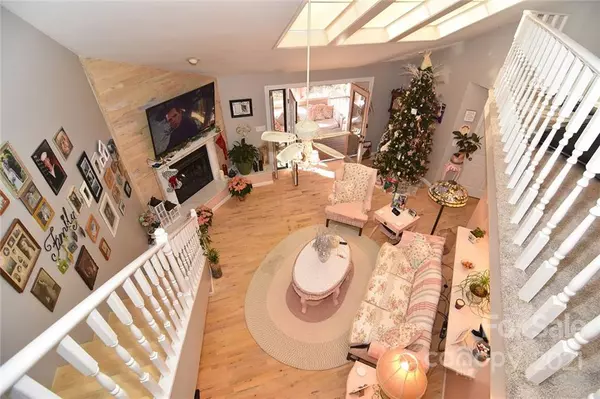For more information regarding the value of a property, please contact us for a free consultation.
1775 12th ST NE Hickory, NC 28601
Want to know what your home might be worth? Contact us for a FREE valuation!

Our team is ready to help you sell your home for the highest possible price ASAP
Key Details
Sold Price $225,000
Property Type Townhouse
Sub Type Townhouse
Listing Status Sold
Purchase Type For Sale
Square Footage 1,391 sqft
Price per Sqft $161
Subdivision Huntington Woods
MLS Listing ID 3809964
Sold Date 01/12/22
Bedrooms 2
Full Baths 1
Half Baths 1
HOA Fees $203/mo
HOA Y/N 1
Year Built 1984
Property Description
You have to see this darling townhome! Seller has added tons of updates & totally transformed this house! Located in popular Huntington Woods, this end unit is stunning. Bathrooms & laundry have been totally redone and feature a bidet, custom tile shower, new jetted tub with custom tile surround, bluetooth mirrors, custom oak wall & more! The kitchen features new appliances, counters, backsplash & more. Beautiful oak flooring throughout main level. Spiral staircase replaced with new staircase. Don't miss the fabulous maintenance free Charleston Porch and adjoining deck with fibron decking, aluminum railing featuring a custom day bed! The doors open to create indoor/outdoor living! The living room also features new french doors with sidlites & a custom oak fireplace surround. New light fixtures & plumbing fixtures & closet organizers in all rooms. New drain plumbing, New blinds AND SO MUCH MORE. SEE MEDIA REMARKS FOR ENTIRE LIST OF UPDATES!
Location
State NC
County Catawba
Building/Complex Name Huntington Woods
Interior
Interior Features Attic Walk In, Cable Available, Open Floorplan, Pantry, Vaulted Ceiling
Heating Central
Flooring Wood
Fireplaces Type Living Room, Gas
Appliance Cable Prewire, Ceiling Fan(s), Electric Cooktop, Dishwasher, Disposal, Electric Oven, Microwave
Exterior
Community Features Outdoor Pool
Building
Building Description Stone,Wood Siding, One Story
Foundation Slab
Sewer Public Sewer
Water Public
Structure Type Stone,Wood Siding
New Construction false
Schools
Elementary Schools Saint Stephens
Middle Schools Arndt
High Schools St. Stephens
Others
HOA Name Allison White Property Management
Restrictions Architectural Review,Subdivision
Special Listing Condition None
Read Less
© 2025 Listings courtesy of Canopy MLS as distributed by MLS GRID. All Rights Reserved.
Bought with Roseann Flowers • Hickory Real Estate Group, Inc




