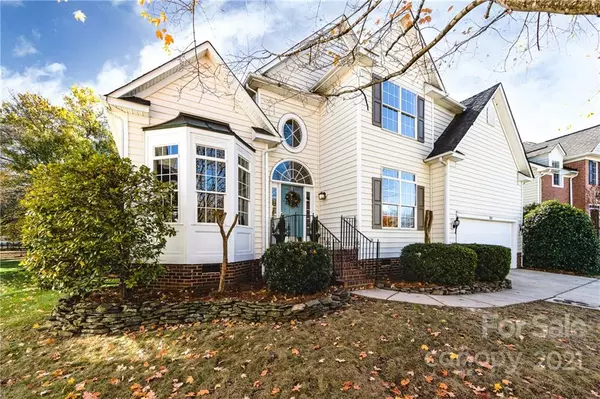For more information regarding the value of a property, please contact us for a free consultation.
9007 Dartington LN Waxhaw, NC 28173
Want to know what your home might be worth? Contact us for a FREE valuation!

Our team is ready to help you sell your home for the highest possible price ASAP
Key Details
Sold Price $588,665
Property Type Single Family Home
Sub Type Single Family Residence
Listing Status Sold
Purchase Type For Sale
Square Footage 3,058 sqft
Price per Sqft $192
Subdivision Somerset
MLS Listing ID 3806100
Sold Date 12/29/21
Bedrooms 5
Full Baths 3
HOA Fees $51/ann
HOA Y/N 1
Year Built 1999
Lot Size 10,890 Sqft
Acres 0.25
Lot Dimensions 52x142x53x48x142
Property Description
A charming & loved home looking for its new owner! Somerset is a hugely desired community in the Marvin Ridge HS district but just mins. from dining & shopping! This one-owner home features beautiful natural light, brand new vinyl plank flooring throughout the main level & in the bathrooms/laundry, & brand new carpet everywhere else! The home is nestled on a lot with mature landscaping, great privacy & a fenced back yard. A welcoming foyer leads to a home office & formal dining w/tray ceiling, & the kitchen features granite counters & SS appl. A main-level bedroom is perfect for the guest who cannot handle stairs! The primary suite overlooks the treed yard & offers a tray ceiling, granite counters in the bath & a large walk-in closet! There is great storage incl. larger closets & a loft in the garage! The community features a pool, tennis courts, playground, soccer/rec field, picnic pavilion, walking trails & MANY community events throughout the year! An amazing place to call home!
Location
State NC
County Union
Interior
Interior Features Attic Stairs Pulldown, Garden Tub, Open Floorplan, Pantry, Tray Ceiling, Walk-In Closet(s)
Heating Central, Gas Hot Air Furnace
Flooring Carpet, Vinyl
Fireplaces Type Family Room, Gas Log
Fireplace true
Appliance Cable Prewire, Ceiling Fan(s), Dishwasher, Disposal, Electric Dryer Hookup, Plumbed For Ice Maker, Microwave, Natural Gas, Self Cleaning Oven
Exterior
Exterior Feature Fence
Community Features Clubhouse, Outdoor Pool, Picnic Area, Playground, Recreation Area, Sidewalks, Sport Court, Street Lights, Tennis Court(s), Walking Trails
Roof Type Shingle
Building
Lot Description Level, Wooded
Building Description Vinyl Siding, Two Story
Foundation Crawl Space
Sewer County Sewer
Water County Water
Structure Type Vinyl Siding
New Construction false
Schools
Elementary Schools Rea View
Middle Schools Marvin Ridge
High Schools Marvin Ridge
Others
HOA Name Hawthorne
Restrictions Architectural Review
Acceptable Financing Cash, Conventional
Listing Terms Cash, Conventional
Special Listing Condition None
Read Less
© 2025 Listings courtesy of Canopy MLS as distributed by MLS GRID. All Rights Reserved.
Bought with Debbie Curry • Jason Mitchell Real Estate




