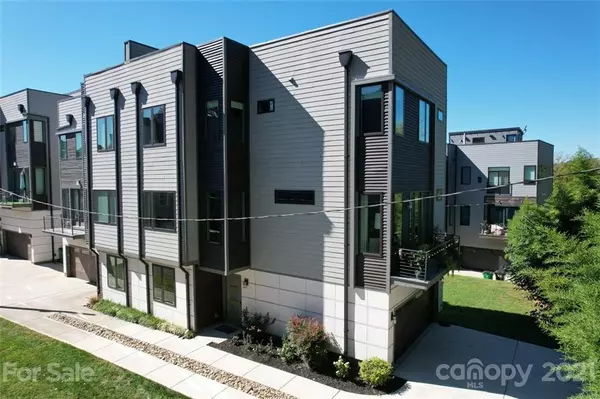For more information regarding the value of a property, please contact us for a free consultation.
914 Westbrook DR #B Charlotte, NC 28202
Want to know what your home might be worth? Contact us for a FREE valuation!

Our team is ready to help you sell your home for the highest possible price ASAP
Key Details
Sold Price $670,500
Property Type Condo
Sub Type Condominium
Listing Status Sold
Purchase Type For Sale
Square Footage 451 sqft
Price per Sqft $1,486
Subdivision Third Ward
MLS Listing ID 3793196
Sold Date 12/16/21
Style Contemporary
Bedrooms 3
Full Baths 3
Half Baths 1
HOA Fees $300/mo
HOA Y/N 1
Year Built 2017
Property Description
Incredible opportunity to own one of the exclusive homes in Third Ward. This meticulously designed condo provides a luxurious modern home for buyers that are looking for all the conveniences of inner-city living in a tranquil setting. This condo offers an incredible Rooftop Terrace with premier views of Uptown and Frazier Park. This home has a ton of natural light, hardwoods, granite island and frameless glass showers. Entry level has a bedroom & full bath. Second level features expansive living space with Kitchen and Dining, Laundry room, Half Bath and Great Room with Balcony overlooking the park. Third level Master Suite with double shower heads, 3rd Bedroom and Full Bath. Nearby to the Gold Line, Uptown restaurants, BOA Stadium and BB&T Ballpark. Home is enabled with SmartThings technology. Be sure to check out the virtual tour! Planters on rooftop to convey to buyer.
Location
State NC
County Mecklenburg
Building/Complex Name Luxity Terraces
Interior
Interior Features Kitchen Island, Open Floorplan, Walk-In Closet(s)
Heating Central, Heat Pump, Heat Pump
Flooring Tile, Wood
Fireplace false
Appliance Cable Prewire, Ceiling Fan(s), CO Detector, Dishwasher, Disposal, Electric Oven, Electric Dryer Hookup, Electric Range, Exhaust Hood, Microwave, Refrigerator
Exterior
Exterior Feature Rooftop Terrace
Community Features Sidewalks
Roof Type Shingle
Building
Building Description Brick Partial,Hardboard Siding, Three Story
Foundation Slab
Sewer Public Sewer
Water Public
Architectural Style Contemporary
Structure Type Brick Partial,Hardboard Siding
New Construction false
Schools
Elementary Schools First Ward
Middle Schools Sedgefield
High Schools Myers Park
Others
HOA Name Superior Association Management
Acceptable Financing Cash, Conventional
Listing Terms Cash, Conventional
Special Listing Condition None
Read Less
© 2025 Listings courtesy of Canopy MLS as distributed by MLS GRID. All Rights Reserved.
Bought with Matt Stone • The Matt Stone Team




