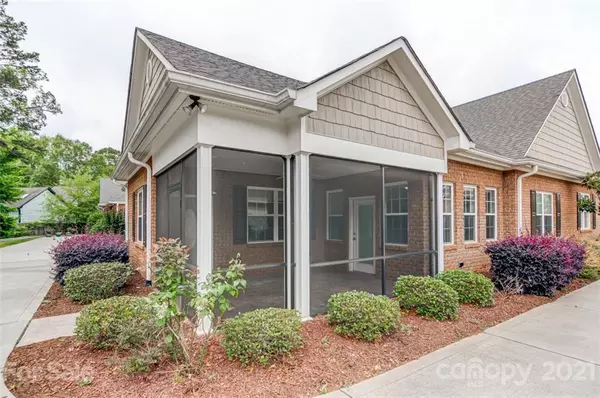For more information regarding the value of a property, please contact us for a free consultation.
8660 Sonata CT Denver, NC 28037
Want to know what your home might be worth? Contact us for a FREE valuation!

Our team is ready to help you sell your home for the highest possible price ASAP
Key Details
Sold Price $400,000
Property Type Townhouse
Sub Type Townhouse
Listing Status Sold
Purchase Type For Sale
Square Footage 1,778 sqft
Price per Sqft $224
Subdivision 3 Cherry Way
MLS Listing ID 3746111
Sold Date 07/30/21
Style Traditional
Bedrooms 3
Full Baths 3
HOA Fees $165/mo
HOA Y/N 1
Year Built 2015
Lot Size 3,049 Sqft
Acres 0.07
Property Description
Must see all brick, low maintenance 3 bedroom, 3 bathroom, 1.5 story home in the desirable community of 3 Cherry Way. The home sits close to the community clubhouse and salt water pool and is located right down the road from Lake Norman and Beatty's Park w/ boat launch. The very open floor plan offers a beautiful kitchen with gas cooktop, built in wall oven/microwave, lots of cabinets + counter space with an eat at bar. All this over looks the dining area and spacious living room with gas fireplace. Main level master suite has huge walk in closet, tray ceilings, custom moldings and a large master bathroom w/ zero entry shower. Just off the living room is the perfect sunroom / office + screened in porch for year round enjoyment. An additional bedroom with full bath is also on the main level with a very spacious third bedroom, full bathroom + huge bonus upstairs. Endless storage available with walk in access to the attic. This one is move in ready and won't last long!
Location
State NC
County Lincoln
Building/Complex Name 3 Cherry Way
Body of Water Lake Norman
Interior
Interior Features Attic Walk In, Breakfast Bar, Built Ins, Cable Available, Handicap Access, Open Floorplan, Pantry, Split Bedroom, Tray Ceiling, Walk-In Closet(s)
Heating Central, Heat Pump
Flooring Carpet, Tile, Vinyl, Wood
Fireplaces Type Living Room
Fireplace true
Appliance Cable Prewire, Ceiling Fan(s), Convection Oven, Gas Cooktop, Dishwasher, Disposal, Exhaust Fan, Plumbed For Ice Maker, Microwave, Natural Gas, Oven, Refrigerator, Wall Oven
Exterior
Exterior Feature Lawn Maintenance, Underground Power Lines, Wired Internet Available
Community Features 55 and Older, Clubhouse, Game Court, Outdoor Pool, Pond, Recreation Area, RV/Boat Storage, Sidewalks, Sport Court, Street Lights
Roof Type Shingle
Building
Lot Description Level, Wooded, Views
Building Description Brick, 1.5 Story
Foundation Slab
Sewer County Sewer
Water County Water
Architectural Style Traditional
Structure Type Brick
New Construction false
Schools
Elementary Schools St. James
Middle Schools East Lincoln
High Schools East Lincoln
Others
HOA Name 3 Cherry Way HOA
Acceptable Financing Cash, Conventional, FHA, USDA Loan, VA Loan
Listing Terms Cash, Conventional, FHA, USDA Loan, VA Loan
Special Listing Condition None
Read Less
© 2024 Listings courtesy of Canopy MLS as distributed by MLS GRID. All Rights Reserved.
Bought with LeeAnn Miller • Allen Tate Lake Norman




