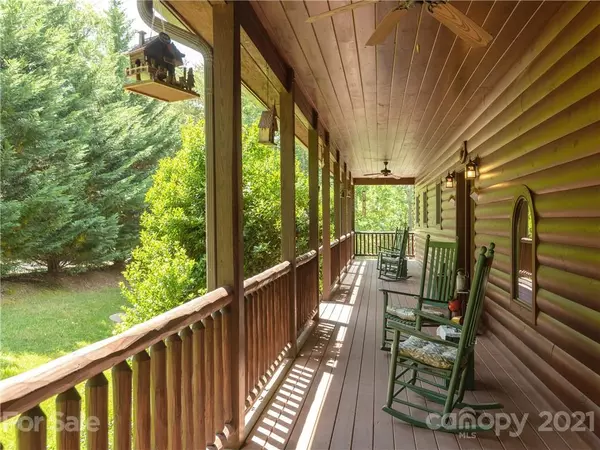For more information regarding the value of a property, please contact us for a free consultation.
353 Swans WAY E Lake Lure, NC 28746
Want to know what your home might be worth? Contact us for a FREE valuation!

Our team is ready to help you sell your home for the highest possible price ASAP
Key Details
Sold Price $645,000
Property Type Single Family Home
Sub Type Single Family Residence
Listing Status Sold
Purchase Type For Sale
Square Footage 3,093 sqft
Price per Sqft $208
Subdivision Riverbend At Lake Lure
MLS Listing ID 3747666
Sold Date 07/22/21
Style Cabin
Bedrooms 3
Full Baths 3
Half Baths 1
HOA Fees $41/ann
HOA Y/N 1
Year Built 2013
Lot Size 0.610 Acres
Acres 0.61
Property Description
SPACIOUS, Custom built log home. Welcome to the Bear's Den completed in 2013 . Enter through the Arts and Crafts glass door, you will quickly feel the cares of the world melt away. The vaulted great room features a panoramic view of nature complimented by Pella windows, Hickory floors, tongue and groove walls and a floor to ceiling stone fireplace. The kitchen was designed to be a gathering place. It includes a large island, rustic Alder cabinets and updated GE profile gas appliances. The main level has two large master bedrooms with en-suite baths. There is a walk-in laundry room and pantry, a large open upper loft, currently used as an office with a half-bath. A convenient stair lift takes you downstairs to a new third bedroom with en-suite bath and a fabulous library or game room. The basement was professionally built in 2020. Two car garage, covered porches, whole house generator, tankless water heater 3-zone heat with 2 additional split units are just some of the great features.
Location
State NC
County Rutherford
Interior
Interior Features Handicap Access, Kitchen Island, Open Floorplan, Pantry, Split Bedroom, Vaulted Ceiling
Heating Central, Ductless, Heat Pump, Heat Pump, Multizone A/C, Zoned
Flooring Tile, Vinyl, Wood
Fireplaces Type Gas Log, Great Room
Appliance Ceiling Fan(s), Gas Cooktop, Dishwasher, Dryer, Electric Oven, Electric Dryer Hookup, Plumbed For Ice Maker, Microwave, Washer
Exterior
Exterior Feature Underground Power Lines
Community Features Lake, Picnic Area, Security
Waterfront Description Beach - Public,Boat Ramp – Community,Covered structure,Paddlesport Launch Site - Community
Roof Type Fiberglass
Building
Lot Description Green Area, Hilly, Lake Access, Wooded, Winter View, Wooded
Building Description Log, 2 Story/Basement
Foundation Basement Outside Entrance, Basement Partially Finished
Sewer Septic Installed
Water Well
Architectural Style Cabin
Structure Type Log
New Construction false
Schools
Elementary Schools Lake Lure Classical Academy
Middle Schools Lake Lure Classical Academy
High Schools Lake Lure Classical Academy
Others
HOA Name TOWN & COUNTRY
Restrictions Architectural Review,Building,Modular Allowed,Short Term Rental Allowed
Special Listing Condition None
Read Less
© 2025 Listings courtesy of Canopy MLS as distributed by MLS GRID. All Rights Reserved.
Bought with Cindy Barsky • Keller Williams Professionals




