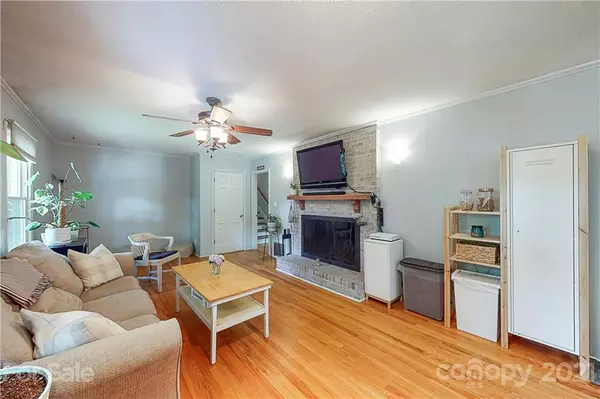For more information regarding the value of a property, please contact us for a free consultation.
522 Deerwood DR Gastonia, NC 28054
Want to know what your home might be worth? Contact us for a FREE valuation!

Our team is ready to help you sell your home for the highest possible price ASAP
Key Details
Sold Price $316,000
Property Type Single Family Home
Sub Type Single Family Residence
Listing Status Sold
Purchase Type For Sale
Square Footage 2,486 sqft
Price per Sqft $127
Subdivision Gardner Park
MLS Listing ID 3737538
Sold Date 07/07/21
Bedrooms 3
Full Baths 2
Half Baths 1
Year Built 1967
Lot Size 0.720 Acres
Acres 0.72
Lot Dimensions per tax
Property Sub-Type Single Family Residence
Property Description
Absolutely stunning, completely renovated split-level, 3 bedroom, 2.5 bath home. The home is surrounded by beautiful mature trees and a private,level yard. The main level has an inviting, open floorplan with a formal living room & dining room w/ wood floors, a large den w/ wood-burning fireplace and kitchen with upgrades galore- stainless steal appliances, eat in counter with barstools, white subway tile backsplash, and gorgeous custom, concrete countertops to name a few. There are 3 large bedrooms and 2 remodeled baths on the upper level. Lower level includes a large mutlipurpose space, kitchen/eating area, laundry and half bath and door to back yard. Enjoy Carolina summers with your oversized screened porch. Conveniently located- close to shopping, restaurants, and schools with easy access to I-85.
Location
State NC
County Gaston
Interior
Interior Features Cable Available
Heating Central, Gas Hot Air Furnace
Flooring Carpet, Vinyl, Wood
Fireplaces Type Family Room
Fireplace true
Appliance Dishwasher, Disposal, Electric Oven, Electric Range, Gas Oven, Gas Range
Laundry Laundry Room
Exterior
Roof Type Shingle
Street Surface Concrete
Building
Building Description Brick Partial,Wood Siding, Split Level
Foundation Slab
Sewer Public Sewer
Water Public
Structure Type Brick Partial,Wood Siding
New Construction false
Schools
Elementary Schools Gardner Park
Middle Schools Grier
High Schools Ashbrook
Others
Acceptable Financing Cash, Conventional, FHA, VA Loan
Listing Terms Cash, Conventional, FHA, VA Loan
Special Listing Condition None
Read Less
© 2025 Listings courtesy of Canopy MLS as distributed by MLS GRID. All Rights Reserved.
Bought with Andy Dameron • Keller Williams South Park




