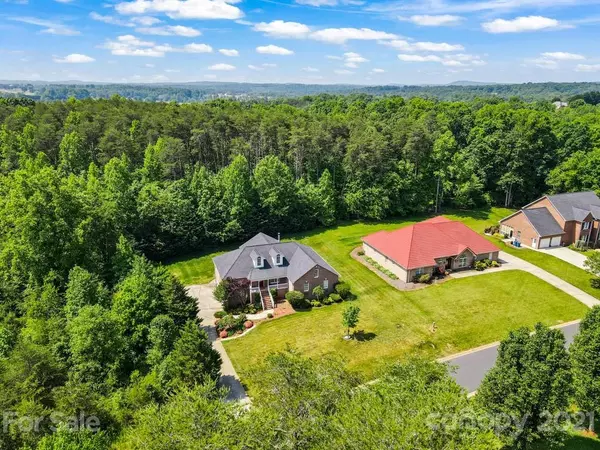For more information regarding the value of a property, please contact us for a free consultation.
5815 Kingsway BLVD Hickory, NC 28602
Want to know what your home might be worth? Contact us for a FREE valuation!

Our team is ready to help you sell your home for the highest possible price ASAP
Key Details
Sold Price $453,000
Property Type Single Family Home
Sub Type Single Family Residence
Listing Status Sold
Purchase Type For Sale
Square Footage 4,269 sqft
Price per Sqft $106
Subdivision Kingsway
MLS Listing ID 3744467
Sold Date 06/28/21
Style Transitional
Bedrooms 4
Full Baths 3
Year Built 2000
Lot Size 0.490 Acres
Acres 0.49
Property Description
Beautiful, all brick transitional located in the desirable Mountain View community. A lovely view of Baker's Mountain on this peaceful street offers a wonderful setting for this spacious home. Enjoy your evenings here on your GORGEOUS covered porch with stone fireplace, vaulted ceiling, detailed wood work and curved wrought iron railing.
Fabulous open concept floor plan with bright, sunny kitchen with white cabinets, granite tops, stainless appliances, walk in pantry, large eat-in bar area all open to great room that has stone fireplace and wet bar. Hard to find master on the main with luxury bath and large wic. Lovely entry way, formal dining area and split bedroom plan on main level. You will be impressed with the finished basement that offers a large den area, rec area with kitchenette, full bath and a home theater! Built-in/cubbies off oversized garage.
Location
State NC
County Catawba
Interior
Interior Features Breakfast Bar, Built Ins, Cable Available, Garden Tub, Open Floorplan, Pantry, Split Bedroom, Tray Ceiling, Walk-In Closet(s), Walk-In Pantry, Wet Bar
Heating Central, Heat Pump, Heat Pump
Flooring Carpet, Tile, Wood
Fireplaces Type Family Room, Ventless, Porch, Propane
Fireplace true
Appliance Ceiling Fan(s), Electric Cooktop, Dishwasher, Electric Oven, Microwave, Wall Oven
Exterior
Exterior Feature Outdoor Fireplace
Building
Lot Description Cleared, Level
Building Description Brick,Vinyl Siding,Wood Siding, 1 Story Basement
Foundation Basement, Basement Garage Door, Basement Inside Entrance, Basement Outside Entrance, Basement Partially Finished
Sewer Septic Installed
Water Public
Architectural Style Transitional
Structure Type Brick,Vinyl Siding,Wood Siding
New Construction false
Schools
Elementary Schools Mountain View
Middle Schools Jacobs Fork
High Schools Fred T. Foard
Others
Restrictions Deed
Acceptable Financing Cash, Conventional, FHA, VA Loan
Listing Terms Cash, Conventional, FHA, VA Loan
Special Listing Condition None
Read Less
© 2025 Listings courtesy of Canopy MLS as distributed by MLS GRID. All Rights Reserved.
Bought with Brent Heavner • Century 21 Town & Country Realty




