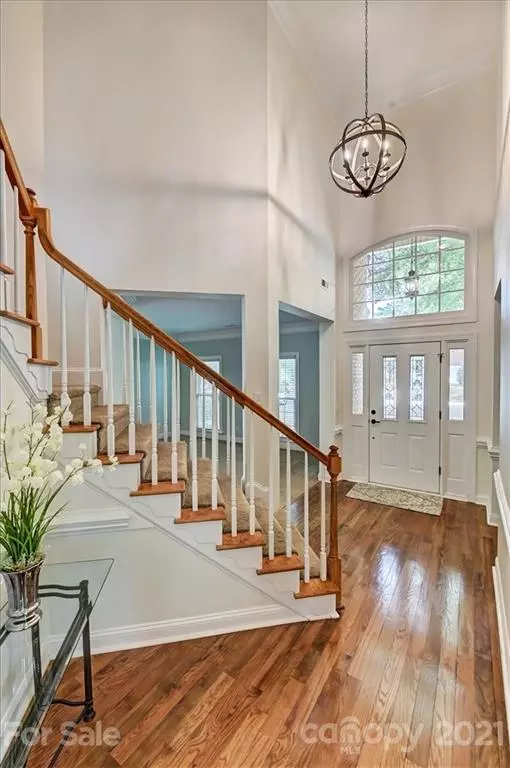For more information regarding the value of a property, please contact us for a free consultation.
8910 Snapfinger CT Waxhaw, NC 28173
Want to know what your home might be worth? Contact us for a FREE valuation!

Our team is ready to help you sell your home for the highest possible price ASAP
Key Details
Sold Price $635,000
Property Type Single Family Home
Sub Type Single Family Residence
Listing Status Sold
Purchase Type For Sale
Square Footage 3,200 sqft
Price per Sqft $198
Subdivision Hunter Oaks
MLS Listing ID 3743724
Sold Date 06/25/21
Style Transitional
Bedrooms 5
Full Baths 2
Half Baths 1
HOA Fees $58/ann
HOA Y/N 1
Year Built 1995
Lot Size 0.530 Acres
Acres 0.53
Lot Dimensions 38x190x69x179x151
Property Description
This home boasts one of the LARGEST lots in Hunter Oaks! .53 acres on a quiet cul-de-sac lot, fully fenced with flat usable space & privacy! Beyond the left gated fence area belongs to seller as well. Easily accommodates a pool! Imagine overlooking this huge yard from a lovely huge screened porch enjoying the serene setting this home provides! Newly renovated kitchen w/ granite countertops, renovated cabinets & hardware, new tile backsplash, new SS dishwasher, new cooktop, and newer SS double ovens & microwave! Huge walk in pantry! Interior freshly painted & hardwoods refinished. New oil bronzed hardware on all doors! Huge great room w/ fireplace & ample windows for natural light.Dining room w/ bay window and Extra space for office or living room. Upstairs has a lovely master suite w/tray ceiling. Master bath w/ seamless glass shower door and garden tub. Fabulous amenities in this sought after neighborhood including 2 pools! Top rated Marvin Ridge schools! 1 yr Home warranty included!
Location
State NC
County Union
Interior
Interior Features Attic Stairs Pulldown, Garden Tub, Kitchen Island, Open Floorplan, Pantry, Tray Ceiling, Walk-In Closet(s)
Heating Multizone A/C, Zoned
Flooring Carpet, Vinyl, Wood
Fireplaces Type Gas Log, Great Room
Fireplace true
Appliance Cable Prewire, Ceiling Fan(s), Electric Cooktop, Dishwasher, Disposal, Double Oven, Microwave
Exterior
Exterior Feature Fence, Fire Pit
Community Features Clubhouse, Outdoor Pool, Picnic Area, Playground, Pond, Sidewalks, Street Lights, Tennis Court(s), Walking Trails
Roof Type Shingle
Building
Lot Description Cul-De-Sac, Level, Private, Wooded
Building Description Brick Partial,Vinyl Siding, 2 Story
Foundation Crawl Space
Sewer County Sewer
Water County Water
Architectural Style Transitional
Structure Type Brick Partial,Vinyl Siding
New Construction false
Schools
Elementary Schools Rea View
Middle Schools Marvin Ridge
High Schools Marvin Ridge
Others
HOA Name Braesael Management
Acceptable Financing Cash, Conventional, VA Loan
Listing Terms Cash, Conventional, VA Loan
Special Listing Condition None
Read Less
© 2025 Listings courtesy of Canopy MLS as distributed by MLS GRID. All Rights Reserved.
Bought with Nicole George • Keller Williams Ballantyne Area




