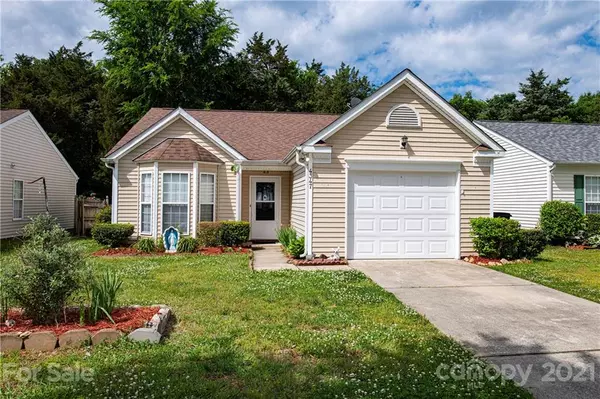For more information regarding the value of a property, please contact us for a free consultation.
4347 Bubbling Brook CT Charlotte, NC 28278
Want to know what your home might be worth? Contact us for a FREE valuation!

Our team is ready to help you sell your home for the highest possible price ASAP
Key Details
Sold Price $260,000
Property Type Single Family Home
Sub Type Single Family Residence
Listing Status Sold
Purchase Type For Sale
Square Footage 1,254 sqft
Price per Sqft $207
Subdivision Planters Walk
MLS Listing ID 3736456
Sold Date 06/09/21
Style Ranch
Bedrooms 3
Full Baths 2
HOA Fees $36/qua
HOA Y/N 1
Year Built 2000
Lot Size 6,098 Sqft
Acres 0.14
Property Description
MULTIPLE OFFERS RECEIVED, PLEASE SUBMIT YOUR HIGHEST AND BEST BY 4PM ON SUNDAY, 5/9. Great Ranch Home in the heart of Steele Creek ready for it's new owners! This lovingly maintained home is freshly painted and offers NO CARPET throughout the home. The vaulted ceiling family room is the center of this home and has an open floor-plan that allows ample light to shine in. The master suite has a walk-in closet and updated vanities in the en-suite bathroom. The guest bath has also been updated to includes a low entry shower and new vanities. The two additional bedrooms are also well-sized. The flat, private backyard overlooking a mature treeline, one-car garage and back patio back this home perfect for someone looking for a low maintenance home.
Showings begin Saturday, May 8th.
Location
State NC
County Mecklenburg
Interior
Interior Features Garden Tub, Open Floorplan, Pantry, Walk-In Closet(s)
Heating Central
Flooring Laminate
Fireplaces Type Family Room, Gas Log
Fireplace true
Appliance Cable Prewire, Ceiling Fan(s), Electric Cooktop, Dishwasher, Disposal, Dryer, Plumbed For Ice Maker, Refrigerator, Washer
Exterior
Community Features Outdoor Pool, Picnic Area, Playground, Recreation Area, Sidewalks, Street Lights, Walking Trails
Roof Type Composition
Building
Lot Description Level
Building Description Vinyl Siding, 1 Story
Foundation Slab
Sewer Public Sewer
Water Public
Architectural Style Ranch
Structure Type Vinyl Siding
New Construction false
Schools
Elementary Schools Winget Park
Middle Schools Southwest
High Schools Unspecified
Others
HOA Name Hawthorne
Restrictions Architectural Review,Subdivision
Acceptable Financing Cash, Conventional, FHA, VA Loan
Listing Terms Cash, Conventional, FHA, VA Loan
Special Listing Condition None
Read Less
© 2024 Listings courtesy of Canopy MLS as distributed by MLS GRID. All Rights Reserved.
Bought with Kristi Fowler • Coldwell Banker Realty
GET MORE INFORMATION





