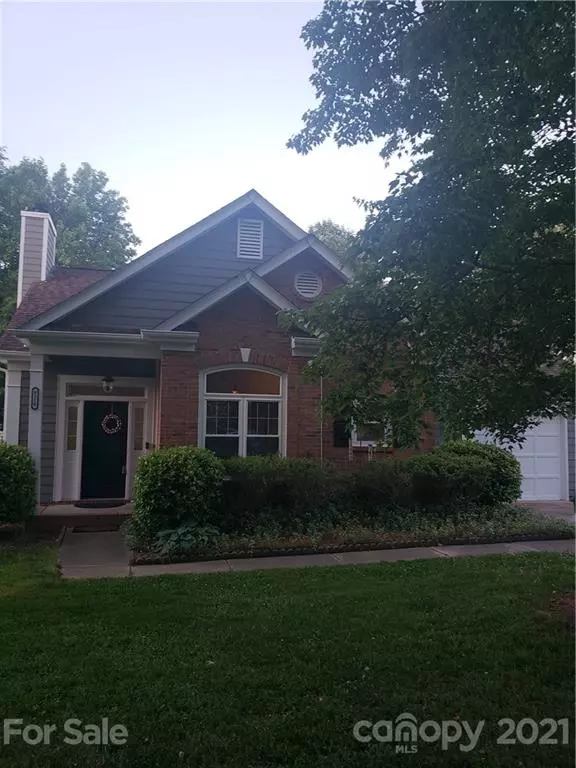For more information regarding the value of a property, please contact us for a free consultation.
8310 Bedford Green LN Charlotte, NC 28215
Want to know what your home might be worth? Contact us for a FREE valuation!

Our team is ready to help you sell your home for the highest possible price ASAP
Key Details
Sold Price $260,600
Property Type Single Family Home
Sub Type Single Family Residence
Listing Status Sold
Purchase Type For Sale
Square Footage 1,455 sqft
Price per Sqft $179
Subdivision Cambridge
MLS Listing ID 3740018
Sold Date 06/07/21
Style Ranch
Bedrooms 3
Full Baths 2
HOA Fees $28/ann
HOA Y/N 1
Year Built 1992
Lot Size 10,890 Sqft
Acres 0.25
Property Sub-Type Single Family Residence
Property Description
****MULTIPLE OFFERS have been received, please submit your highest and best by 7:00 pm on Saturday 5/15/21****Cute ranch in a culdesac nestled in mature landscaping. Covered front porch leads into an inviting foyer and wide open great room room with woodburning fireplace. Dining area open to greatroom for easy entertaining. Cute kitchen with eat in area, stainless appliances exxcept for the microwave. Large utility room for the washer and dryer. Master suite with walkin closet and separate tub and shower. Silding glass doors lead to a private fenced patio area and opens up to a large fenced back yard. Home has new windows in back in 2016 and new windows in front in 2019. Lots of coumunity features to make this home a great retreat. Convenient location close to shopping and I485. Please follow COVID guidelines.
Location
State NC
County Mecklenburg
Interior
Interior Features Garden Tub, Window Treatments
Heating Central, Gas Hot Air Furnace
Flooring Carpet, Laminate, Vinyl
Fireplaces Type Great Room, Wood Burning
Fireplace true
Appliance Cable Prewire, Dishwasher, Dryer, Plumbed For Ice Maker, Microwave, Oven, Refrigerator, Security System, Washer
Laundry Main Level, Utility Room
Exterior
Exterior Feature Fence
Community Features Outdoor Pool, Playground, Recreation Area, Tennis Court(s), Walking Trails
Roof Type Shingle
Street Surface Concrete
Building
Lot Description Cul-De-Sac
Building Description Brick Partial,Hardboard Siding, 1 Story
Foundation Slab
Sewer Public Sewer
Water Public
Architectural Style Ranch
Structure Type Brick Partial,Hardboard Siding
New Construction false
Schools
Elementary Schools Unspecified
Middle Schools Unspecified
High Schools Unspecified
Others
HOA Name Braesael Management
Acceptable Financing Cash, Conventional, FHA
Listing Terms Cash, Conventional, FHA
Special Listing Condition None
Read Less
© 2025 Listings courtesy of Canopy MLS as distributed by MLS GRID. All Rights Reserved.
Bought with Perry Butler • Better Homes and Gardens Real Estate Paracle




