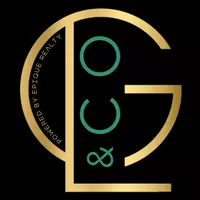For more information regarding the value of a property, please contact us for a free consultation.
9360 N NC 742 HWY Polkton, NC 28135
Want to know what your home might be worth? Contact us for a FREE valuation!

Our team is ready to help you sell your home for the highest possible price ASAP
Key Details
Sold Price $499,000
Property Type Single Family Home
Sub Type Single Family Residence
Listing Status Sold
Purchase Type For Sale
Square Footage 2,712 sqft
Price per Sqft $183
MLS Listing ID 3726852
Sold Date 06/03/21
Style Traditional
Bedrooms 4
Full Baths 3
Half Baths 1
Year Built 2002
Lot Size 10.400 Acres
Acres 10.4
Property Sub-Type Single Family Residence
Property Description
If you are looking for a private homeplace, far from the hustle and bustle of town- LOOK NO FURTHER! This sprawling 2 story home sits on just over 10 acres with views of rolling field from your partial wrap around porch, and incredible sunrises from your back deck. Gorgeous new hardwood floors flow throughout your foyer, kitchen, dining and living room which has a newly redesigned shiplap and tile fireplace. Most everything in this home, from floor coverings, appliances, light fixtures, decking, has been lovingly remodeled. There is no shortage of space or storage with 2 bedrooms/2.5 baths on the main level, 2 beds/1 bath upstairs as well as multiple flex/bonus areas perfect for a secondary living room or office. With 10 acres your opportunities are endless! A large barn sits atop a hill and is ready for your imagination! Use it for livestock, storage or a workshop. Plenty of room for a pasture, garden, or to put in a pool!
This property is one of a kind!
Agent owned
Location
State NC
County Anson
Interior
Interior Features Attic Other, Attic Walk In, Garden Tub, Kitchen Island, Laundry Chute, Open Floorplan, Pantry, Split Bedroom, Walk-In Closet(s)
Heating Central, Heat Pump, Heat Pump
Flooring Carpet, Hardwood, Vinyl, Wood
Fireplaces Type Gas Log, Living Room
Fireplace true
Appliance Ceiling Fan(s), Convection Oven, Gas Oven, Gas Range, Plumbed For Ice Maker, Microwave, Propane Cooktop
Laundry Main Level
Exterior
Exterior Feature Barn(s), Fence, Fire Pit
Roof Type Shingle
Street Surface Gravel
Building
Lot Description Long Range View, Private, Rolling Slope, Creek/Stream, Wooded
Building Description Brick Partial,Vinyl Siding, 2 Story
Foundation Crawl Space
Sewer Septic Installed
Water County Water
Architectural Style Traditional
Structure Type Brick Partial,Vinyl Siding
New Construction false
Schools
Elementary Schools Unspecified
Middle Schools Unspecified
High Schools Unspecified
Others
Restrictions None
Acceptable Financing Cash, Conventional
Listing Terms Cash, Conventional
Special Listing Condition None
Read Less
© 2025 Listings courtesy of Canopy MLS as distributed by MLS GRID. All Rights Reserved.
Bought with Chantal Hamid • The McLaurin Realty Group Inc




