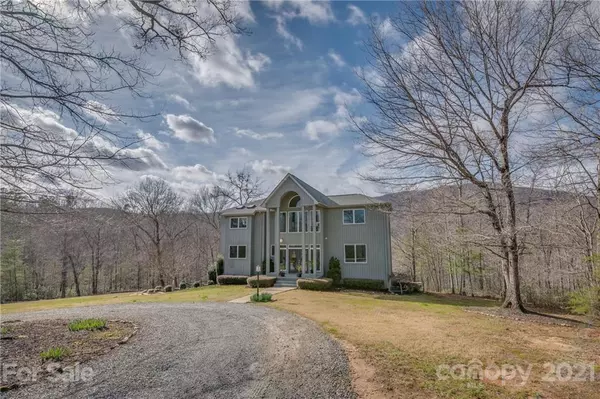For more information regarding the value of a property, please contact us for a free consultation.
968 Highland View LN #11 Mill Spring, NC 28756
Want to know what your home might be worth? Contact us for a FREE valuation!

Our team is ready to help you sell your home for the highest possible price ASAP
Key Details
Sold Price $775,200
Property Type Single Family Home
Sub Type Single Family Residence
Listing Status Sold
Purchase Type For Sale
Square Footage 3,647 sqft
Price per Sqft $212
Subdivision Lake Adger North Highland Farms
MLS Listing ID 3717037
Sold Date 05/25/21
Style Contemporary
Bedrooms 3
Full Baths 3
Half Baths 1
HOA Fees $83/ann
HOA Y/N 1
Year Built 2004
Lot Size 15.510 Acres
Acres 15.51
Property Description
Situated down a long, meandering drive ensconced on over 15 acres, this pristine setting offers a perfectly designed oasis. This spacious, modern home boasts soaring ceilings, solid maple floors and cabinets, and walls of windows granting abundant light and views. An optimal space for entertaining, complete with gas fireplace and surround sound, the two-story great room flows easily into the kitchen, dining areas, and additional living space. Relish mountain views and serenity on the multi-level deck that includes a screened-in porch, hot tub, and access to the lower level patio and fenced-in yard. There are numerous comfort features added to include a laundry chute, central vacuum system, and dog shower! The desirable community of Lake Adger offers marina access to the 438 acre lake just a short drive away and miles of walking and equestrian trails accessible from this property. Located only 10 miles to I-26 allowing easy access to surrounding cities.
Location
State NC
County Polk
Interior
Interior Features Cathedral Ceiling(s), Garage Shop, Garden Tub, Hot Tub, Kitchen Island, Laundry Chute, Open Floorplan, Split Bedroom, Tray Ceiling, Walk-In Closet(s), Walk-In Pantry
Heating Gas Hot Air Furnace, Heat Pump, Heat Pump, Propane
Flooring Tile, Tile, Wood
Fireplaces Type Gas Log, Great Room, Master Bedroom, Recreation Room, Wood Burning
Fireplace true
Appliance Ceiling Fan(s), Central Vacuum, Convection Oven, Electric Cooktop, Dishwasher, Double Oven, Dryer, Exhaust Hood, Microwave, Refrigerator, Washer
Exterior
Exterior Feature Underground Power Lines
Community Features Equestrian Trails, Lake, Walking Trails
Waterfront Description Boat Ramp – Community,Paddlesport Launch Site - Community
Roof Type Shingle
Building
Lot Description Lake Access, Long Range View, Mountain View, Private, Sloped, Views
Building Description Wood Siding, 2 Story/Basement
Foundation Basement Partially Finished
Builder Name Mullet Construction
Sewer Septic Installed
Water Well
Architectural Style Contemporary
Structure Type Wood Siding
New Construction false
Schools
Elementary Schools Sunnyview
Middle Schools Unspecified
High Schools Polk
Others
HOA Name IPM
Restrictions Architectural Review,Livestock Restriction
Acceptable Financing Cash, Conventional, FHA, USDA Loan, VA Loan
Listing Terms Cash, Conventional, FHA, USDA Loan, VA Loan
Special Listing Condition None
Read Less
© 2025 Listings courtesy of Canopy MLS as distributed by MLS GRID. All Rights Reserved.
Bought with Bob Gardner • Beverly-Hanks, South




