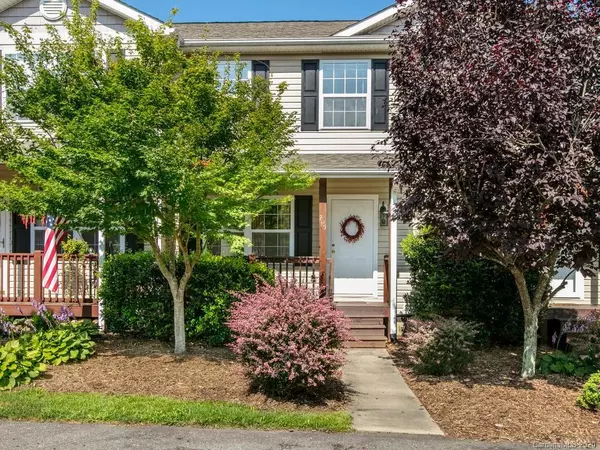For more information regarding the value of a property, please contact us for a free consultation.
205 Pembrook RD Swannanoa, NC 28778
Want to know what your home might be worth? Contact us for a FREE valuation!

Our team is ready to help you sell your home for the highest possible price ASAP
Key Details
Sold Price $179,900
Property Type Townhouse
Sub Type Townhouse
Listing Status Sold
Purchase Type For Sale
Square Footage 1,100 sqft
Price per Sqft $163
Subdivision Brookhaven Village
MLS Listing ID 3639503
Sold Date 09/04/20
Bedrooms 2
Full Baths 1
Half Baths 1
HOA Fees $120/mo
HOA Y/N 1
Year Built 2003
Lot Size 1,306 Sqft
Acres 0.03
Property Description
**Multiple Offers Alert! Best offers due by 5pm, 7/15**This beautifully maintained townhome in Brookside Village is move-in ready! This 2-story home boasts 2 bedrooms, 1.5 baths and a terrific floor plan. You'll love the sweet covered front porch! In the back, the large deck is perfect for entertaining friends, grilling out or just relaxing outdoors. The natural light in both bedrooms creates bright and delightful spaces. Master bedroom has 2 large closets. The kitchen is open and spacious. Large living room is inviting with huge windows to show off the lovely neighborhood views. Brookside Village includes an outdoor pool, fire pit and gorgeous scenery by the creek, where you can sit and enjoy nature, walk your dog or just have recreational fun! This is a fantastic opportunity to buy a like-new townhome less than 15 minutes to downtown Asheville and convenient to interstate and an array of amenities.
Location
State NC
County Buncombe
Building/Complex Name Brookhaven Village
Interior
Interior Features Pantry
Heating Heat Pump, Heat Pump
Flooring Laminate, Vinyl
Fireplace false
Appliance Ceiling Fan(s), Dishwasher, Dryer, Electric Oven, Electric Range, Refrigerator, Washer
Exterior
Community Features Outdoor Pool, Recreation Area
Roof Type Shingle
Building
Lot Description Level
Building Description Vinyl Siding, 2 Story
Foundation Crawl Space
Sewer Public Sewer
Water Public
Structure Type Vinyl Siding
New Construction false
Schools
Elementary Schools Wd Williams
Middle Schools Charles D Owen
High Schools Charles D Owen
Others
HOA Name Baldwin Management
Acceptable Financing Cash, Conventional
Listing Terms Cash, Conventional
Special Listing Condition None
Read Less
© 2025 Listings courtesy of Canopy MLS as distributed by MLS GRID. All Rights Reserved.
Bought with Jessica Colley • Keller Williams - Black Mtn.




