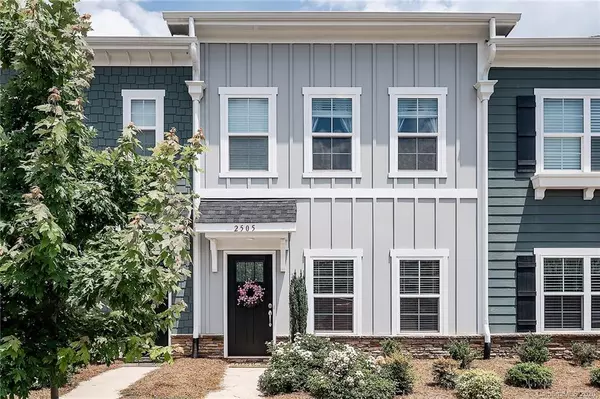For more information regarding the value of a property, please contact us for a free consultation.
2505 Gallery DR Denver, NC 28037
Want to know what your home might be worth? Contact us for a FREE valuation!

Our team is ready to help you sell your home for the highest possible price ASAP
Key Details
Sold Price $230,000
Property Type Townhouse
Sub Type Townhouse
Listing Status Sold
Purchase Type For Sale
Square Footage 1,595 sqft
Price per Sqft $144
Subdivision Westport Lakeside
MLS Listing ID 3631360
Sold Date 09/21/20
Style Transitional
Bedrooms 3
Full Baths 2
Half Baths 1
HOA Fees $115/mo
HOA Y/N 1
Year Built 2017
Lot Size 1,742 Sqft
Acres 0.04
Property Description
Walk to Westport Swim and Tennis Club!Vacation style living with no yard/exterior maintenance! Open floorplan with master suite on the main floor. Kitchen features island with breakfast seating, granite counters and stainless steel appliances. Single car detached garage just thru the courtyard patio area. Patio perfect for evenings out under the stars. Upstairs features 2 large secondary bedrooms with Jack-n-Jill bath. Master bath and upstairs secondary bath have granite counters. Hardwoods den and kitchen. Bedrooms have large walk in closets. Westport Club features swim, tennis and fitness. Seller is offering a one year membership with acceptable offer. Additionally Westport Golf just around the corner. Other close by amenities include Lincoln County Library, Food Lion and a traffic signal at Fairfield Forest and 16 Business for easy left hand turns onto Bus 16. All of this so close to Lake Norman! North Lincoln Schools.
Location
State NC
County Lincoln
Building/Complex Name Westport
Interior
Interior Features Attic Stairs Pulldown, Breakfast Bar, Kitchen Island, Open Floorplan, Pantry, Walk-In Closet(s)
Heating Central, Forced Air
Fireplace false
Appliance Dishwasher, Disposal, Electric Dryer Hookup, Electric Oven, Electric Range, Plumbed For Ice Maker, Microwave
Exterior
Exterior Feature Lawn Maintenance
Community Features Clubhouse, Fitness Center, Golf, Outdoor Pool, Tennis Court(s)
Building
Building Description Hardboard Siding,Stone, 2 Story
Foundation Slab
Builder Name Madison Simmons
Sewer Public Sewer
Water County Water
Architectural Style Transitional
Structure Type Hardboard Siding,Stone
New Construction false
Schools
Elementary Schools St. James
Middle Schools North Lincoln
High Schools North Lincoln
Others
HOA Name Madison Simmons Westport HOA
Acceptable Financing Cash, Conventional, FHA
Listing Terms Cash, Conventional, FHA
Special Listing Condition None
Read Less
© 2024 Listings courtesy of Canopy MLS as distributed by MLS GRID. All Rights Reserved.
Bought with Stephanie Barker • Keller Williams Realty
GET MORE INFORMATION





