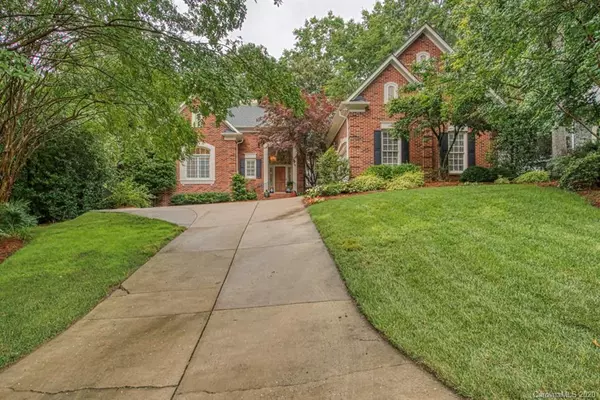For more information regarding the value of a property, please contact us for a free consultation.
18724 Greyton LN Davidson, NC 28036
Want to know what your home might be worth? Contact us for a FREE valuation!

Our team is ready to help you sell your home for the highest possible price ASAP
Key Details
Sold Price $659,000
Property Type Single Family Home
Sub Type Single Family Residence
Listing Status Sold
Purchase Type For Sale
Square Footage 3,602 sqft
Price per Sqft $182
Subdivision River Run
MLS Listing ID 3631044
Sold Date 08/13/20
Style Traditional
Bedrooms 4
Full Baths 3
Half Baths 1
Construction Status Completed
HOA Fees $62/ann
HOA Y/N 1
Abv Grd Liv Area 3,602
Year Built 1996
Lot Size 0.275 Acres
Acres 0.275
Lot Dimensions 80x150x80x150
Property Description
Don't miss out on an opportunity to be near the Country Club Tennis, Pool, and Fitness Center. This home on the 15th fairway has private viewing and is across the course from cart path. Wonderfully appointed kitchen with high end Dacor 6 burner range, drawer microwave, and Thermador built in coffee/expresso/cappuccino dispenser. The unique quartzite countertop and leathered granite island pull colors from the tiled backsplash and neutral cabinetry. Abundant storage even in Hood. Large Master on Main includes Spa quality, totally updated Bath featuring chandelier, granite topped dual vanities, large shower and soaking tub. You'll love the screened porch access from the Master. Upper level offers space for 2 private Offices, 3-4 Beds, 2 Baths and Home Theater/Bonus with separate stairs. Theater/Bonus includes theater seating, wet bar with fridge and ice maker. Walls are sound proofed for ultimate enjoyment. All sound equipment is included!!! Built ins along loft give tons of storage.
Location
State NC
County Mecklenburg
Zoning PUD
Rooms
Main Level Bedrooms 1
Interior
Interior Features Attic Stairs Pulldown, Built-in Features, Cable Prewire, Drop Zone, Open Floorplan, Pantry, Walk-In Closet(s)
Heating Central, Forced Air, Natural Gas, Zoned
Cooling Ceiling Fan(s), Zoned
Flooring Carpet, Tile, Wood
Fireplaces Type Gas, Gas Log, Great Room
Fireplace true
Appliance Dishwasher, Disposal, Gas Range, Gas Water Heater, Microwave, Plumbed For Ice Maker, Refrigerator, Self Cleaning Oven, Wine Refrigerator
Exterior
Exterior Feature Gas Grill, In-Ground Irrigation
Garage Spaces 2.0
Community Features Clubhouse, Fitness Center, Golf, Outdoor Pool, Playground, Pond, Recreation Area, Sidewalks, Street Lights, Tennis Court(s), Walking Trails
Utilities Available Cable Available, Gas, Underground Power Lines
View Golf Course
Roof Type Shingle
Garage true
Building
Lot Description On Golf Course, Wooded
Foundation Crawl Space
Builder Name JAG Builders
Sewer Public Sewer
Water City
Architectural Style Traditional
Level or Stories Two
Structure Type Brick Full,Hard Stucco
New Construction false
Construction Status Completed
Schools
Elementary Schools Davidson K-8
Middle Schools Bailey
High Schools William Amos Hough
Others
HOA Name First Service Residential
Restrictions Architectural Review,Manufactured Home Not Allowed,Modular Not Allowed
Acceptable Financing Cash, Conventional
Listing Terms Cash, Conventional
Special Listing Condition None
Read Less
© 2025 Listings courtesy of Canopy MLS as distributed by MLS GRID. All Rights Reserved.
Bought with Catherine Taylor • Allen Tate Lake Norman




