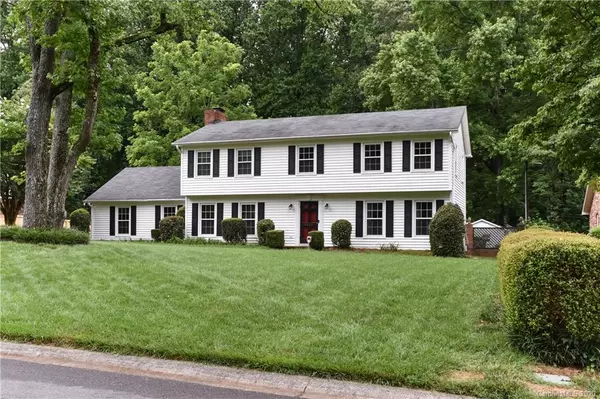For more information regarding the value of a property, please contact us for a free consultation.
6533 Pencade LN Charlotte, NC 28215
Want to know what your home might be worth? Contact us for a FREE valuation!

Our team is ready to help you sell your home for the highest possible price ASAP
Key Details
Sold Price $302,500
Property Type Single Family Home
Sub Type Single Family Residence
Listing Status Sold
Purchase Type For Sale
Square Footage 2,822 sqft
Price per Sqft $107
Subdivision Ravenwood
MLS Listing ID 3630259
Sold Date 07/29/20
Style Traditional
Bedrooms 4
Full Baths 3
Half Baths 1
Year Built 1968
Lot Size 0.460 Acres
Acres 0.46
Property Sub-Type Single Family Residence
Property Description
Quiet setting located in the Ravenwood Subdivision. MOVE IN READY WITH NO HOA. This lovely home offers a grand enclosed sun-room is a relaxing place to have your morning coffee and enjoy the quietness of the 1/2 acre backyard that backs up to a wooded area, or for entertaining guests. Large Kitchen features two pantries, a computer niche, double ovens and pocket doors. Formal dining room has an adorable window seat that would be a great place to read a book. Cozy family room has a gas burning fireplace. There is also a front office separated by french doors. Upstairs bedrooms are very spacious with wood flooring. The master bedroom boasts a large walk-in closet, its very own gas fireplace and a private bathroom. Fenced-in backyard with an In-ground pool that is surrounded with outdoor living space that includes: pergola, gazebo, pool room with wood burning fireplace, and an adorable custom playhouse or she shed.
Location
State NC
County Mecklenburg
Interior
Interior Features Attic Fan, Attic Stairs Pulldown, Pantry, Walk-In Closet(s)
Heating Central
Flooring Tile, Vinyl, Wood
Fireplaces Type Family Room, Master Bedroom
Appliance Cable Prewire, Ceiling Fan(s), Convection Oven, Electric Cooktop, Dishwasher, Disposal, Double Oven, Plumbed For Ice Maker, Microwave, Oven
Laundry Main Level
Exterior
Exterior Feature Fence, Gazebo, In Ground Pool
Street Surface Concrete
Building
Lot Description Cleared, Level, Wooded, Year Round View
Building Description Vinyl Siding, 2 Story
Foundation Crawl Space
Sewer Public Sewer
Water Public
Architectural Style Traditional
Structure Type Vinyl Siding
New Construction false
Schools
Elementary Schools J.W. Grier
Middle Schools Northridge
High Schools Rocky River
Others
Acceptable Financing Cash, Conventional, FHA, VA Loan
Listing Terms Cash, Conventional, FHA, VA Loan
Special Listing Condition None
Read Less
© 2025 Listings courtesy of Canopy MLS as distributed by MLS GRID. All Rights Reserved.
Bought with Lexie Longstreet • Savvy + Co Real Estate




