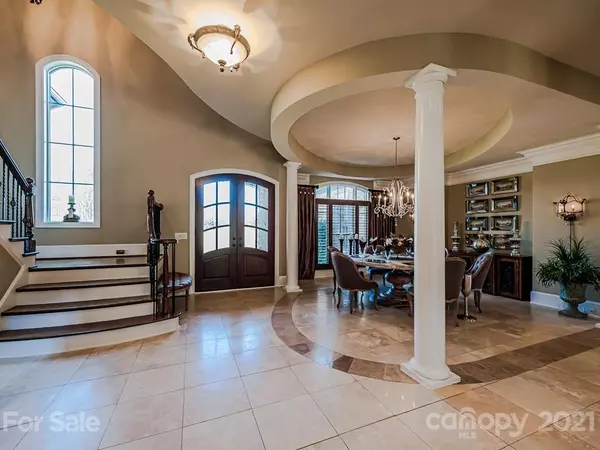For more information regarding the value of a property, please contact us for a free consultation.
8101 Skyecroft Commons DR Waxhaw, NC 28173
Want to know what your home might be worth? Contact us for a FREE valuation!

Our team is ready to help you sell your home for the highest possible price ASAP
Key Details
Sold Price $1,650,000
Property Type Single Family Home
Sub Type Single Family Residence
Listing Status Sold
Purchase Type For Sale
Square Footage 6,099 sqft
Price per Sqft $270
Subdivision Skyecroft
MLS Listing ID 3712555
Sold Date 05/05/21
Style European
Bedrooms 5
Full Baths 5
Half Baths 1
HOA Fees $242/ann
HOA Y/N 1
Abv Grd Liv Area 6,099
Year Built 2005
Lot Size 0.650 Acres
Acres 0.65
Property Description
Absolutely stunning custom home are large privacy-filled lot in beautiful Skyecroft in Waxhaw. Upon entry, it feels as if in a European chateau with luxurious finishes, and yet comfortable. Interior features all ensuite bedrooms, theater, game room, exercise room and gorgeous formals along with the coziest of family rooms. The master retreat on main level has private access to rear yard. The rear yard is an entertainer's dream including a stunning saltwater pool and spa with relaxing fountains, outdoor kitchen including a Fire Magic natural gas grill, fireplace, outdoor shower and water closet, outdoor speakers, and seating for all of your guests. This home also has been meticulously cared for and is truly move in perfect.
Location
State NC
County Union
Zoning AJ0
Rooms
Main Level Bedrooms 1
Interior
Interior Features Attic Walk In, Breakfast Bar, Built-in Features, Cable Prewire, Central Vacuum, Drop Zone, Garden Tub, Hot Tub, Kitchen Island, Pantry, Walk-In Closet(s), Walk-In Pantry
Heating Central, Forced Air, Natural Gas, Zoned
Cooling Ceiling Fan(s), Zoned
Flooring Carpet, Tile, Wood
Fireplaces Type Family Room, Gas, Outside
Fireplace true
Appliance Bar Fridge, Dishwasher, Disposal, Electric Oven, Exhaust Hood, Gas Oven, Gas Range, Gas Water Heater, Indoor Grill, Microwave, Oven, Plumbed For Ice Maker
Exterior
Exterior Feature Hot Tub, Outdoor Kitchen, Outdoor Shower, In Ground Pool
Garage Spaces 3.0
Fence Fenced
Community Features Clubhouse, Gated, Outdoor Pool, Playground, Pond, Recreation Area, Street Lights, Tennis Court(s), Walking Trails
Utilities Available Cable Available, Gas
Waterfront Description None
Roof Type Shingle
Garage true
Building
Lot Description Level, Paved, Private, Wooded
Foundation Crawl Space
Sewer County Sewer
Water County Water
Architectural Style European
Level or Stories Two
Structure Type Brick Full,Stone
New Construction false
Schools
Elementary Schools Weddington
Middle Schools Weddington
High Schools Weddington
Others
HOA Name Greenway Management
Restrictions Architectural Review,Deed
Acceptable Financing Cash, Conventional
Listing Terms Cash, Conventional
Special Listing Condition None
Read Less
© 2025 Listings courtesy of Canopy MLS as distributed by MLS GRID. All Rights Reserved.
Bought with Non Member • MLS Administration




