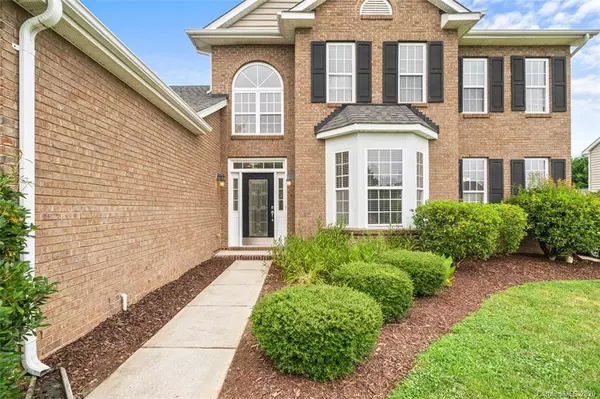For more information regarding the value of a property, please contact us for a free consultation.
2727 Liberty Hall CT Waxhaw, NC 28173
Want to know what your home might be worth? Contact us for a FREE valuation!

Our team is ready to help you sell your home for the highest possible price ASAP
Key Details
Sold Price $425,000
Property Type Single Family Home
Sub Type Single Family Residence
Listing Status Sold
Purchase Type For Sale
Square Footage 3,307 sqft
Price per Sqft $128
Subdivision The Reserve
MLS Listing ID 3646834
Sold Date 09/18/20
Bedrooms 6
Full Baths 3
Half Baths 1
HOA Fees $88/qua
HOA Y/N 1
Year Built 2005
Lot Size 0.450 Acres
Acres 0.45
Property Description
MOTIVATED SELLERS! You sent your feedback and sellers listened! They are so motivated that they reduced the price by 20,0000 to accommodate remaining updates! Beautiful 6 Bedrooms (5+ BR/Bonus) in highly sought after neighborhood, 'The Reserve'. 2- Master suites. Huge Owner's Suite on main, Master bath with separate shower and garden tub. Spacious kitchen with Serving bar & an Island, back splash and 42” cabinet galore w/Breakfast areas that is open to 2 story great room features 2-skylight for natural lighting, gas fireplace. Pre-finished wood flooring in foyer, kitchen and breakfast. Upper floor boasts 3 Br, 2nd master & 6th BR/bonus. Catwalk over looks the GR. Plenty of closet space and storage. Brand New Roof, Aug-2020, newer HVAC systems, Fresh paint throughout the whole house, trim and ceilings. Huge fenced/landscaped backyard on cul-de-sac St. All appliances convey plus 1-year Home Warranty provided. Top rated schools, low union CO taxes. PRICED TO SELL!!!
Location
State NC
County Union
Interior
Interior Features Attic Stairs Pulldown, Breakfast Bar, Garden Tub, Kitchen Island, Open Floorplan, Pantry, Skylight(s), Tray Ceiling, Walk-In Closet(s)
Heating Central, Gas Hot Air Furnace, Multizone A/C, Zoned, Natural Gas
Flooring Carpet, Hardwood, Vinyl
Fireplaces Type Gas Log, Great Room
Fireplace true
Appliance Cable Prewire, Ceiling Fan(s), Dishwasher, Dryer, Electric Oven, Plumbed For Ice Maker, Microwave, Natural Gas, Network Ready, Refrigerator, Self Cleaning Oven, Washer
Exterior
Exterior Feature Fence
Community Features Clubhouse, Outdoor Pool, Playground, Pond, Sidewalks, Walking Trails
Roof Type Shingle
Building
Lot Description Cleared, Cul-De-Sac, Level
Building Description Brick Partial,Vinyl Siding, 2 Story
Foundation Slab
Sewer Public Sewer
Water Public
Structure Type Brick Partial,Vinyl Siding
New Construction false
Schools
Elementary Schools Sandy Ridge
Middle Schools Marvin Ridge
High Schools Marvin Ridge
Others
HOA Name Henderson Properties
Acceptable Financing Cash, Conventional, FHA, VA Loan
Listing Terms Cash, Conventional, FHA, VA Loan
Special Listing Condition None
Read Less
© 2025 Listings courtesy of Canopy MLS as distributed by MLS GRID. All Rights Reserved.
Bought with Ashley Sofsian • Berkshire Hathaway HomeServices Carolinas Realty




