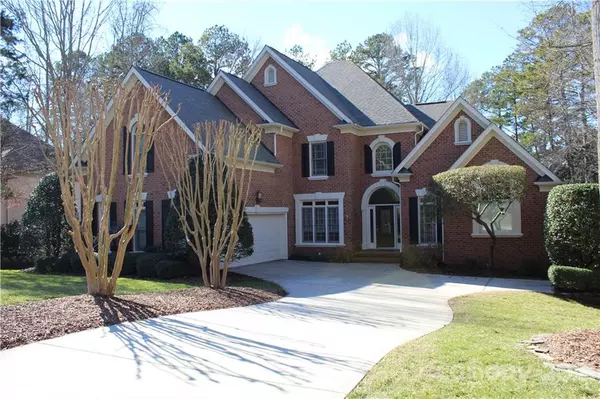For more information regarding the value of a property, please contact us for a free consultation.
18809 Maplecroft Lake LN Davidson, NC 28036
Want to know what your home might be worth? Contact us for a FREE valuation!

Our team is ready to help you sell your home for the highest possible price ASAP
Key Details
Sold Price $780,000
Property Type Single Family Home
Sub Type Single Family Residence
Listing Status Sold
Purchase Type For Sale
Square Footage 5,295 sqft
Price per Sqft $147
Subdivision River Run
MLS Listing ID 3702488
Sold Date 03/30/21
Style Transitional
Bedrooms 5
Full Baths 4
Half Baths 1
HOA Fees $64/ann
HOA Y/N 1
Year Built 1997
Lot Size 0.500 Acres
Acres 0.5
Lot Dimensions 111x187x115x202
Property Description
Lakeside custom built by Marque Builders, this one owner home has a great floorplan & lots of space for living! Arched doorways, trey ceilings, detailed trimwork, gourmet kitchen & cozy keeping room w/ fireplace. Main floor master w/ large bath, sitting area & porch. 2 story foyer & great room w/ built-in cabinets. Upstairs 3 bdrm, buddy bath & 2nd bath ensuite, loft. Basement has 2nd f/p, 2 large living areas, built-ins, & bdrm/bonus w/ outside entry. Tons of storage in basement & walk in attic space! Closets at every turn! Laundry/mud/side entry/porch. Tankless water heater 2018, roof 2019. Great lake location/quiet setting. You will love it's location & spacious layout, natural lake setting & functional space. Great opportunity in River Run at affordable price, update to your desires. HOA fees do not include access to River Run Country Club amenities. Different membership levels available. Do not use deck steps as repairs are necessary.
Location
State NC
County Mecklenburg
Interior
Interior Features Attic Stairs Pulldown, Attic Walk In, Built Ins, Pantry, Tray Ceiling, Walk-In Closet(s)
Heating Central, Gas Hot Air Furnace, Multizone A/C, Zoned
Flooring Carpet, Tile, Wood
Fireplaces Type Gas Log, Keeping Room, Recreation Room, Wood Burning
Fireplace true
Appliance Ceiling Fan(s), Gas Cooktop, Dishwasher, Disposal, Double Oven, Down Draft, Plumbed For Ice Maker, Microwave, Refrigerator, Self Cleaning Oven
Exterior
Exterior Feature In-Ground Irrigation
Community Features Clubhouse, Fitness Center, Golf, Outdoor Pool, Playground, Pond, Recreation Area, Sidewalks, Tennis Court(s), Walking Trails
Roof Type Shingle
Building
Lot Description Lake On Property
Building Description Brick, 2 Story/Basement
Foundation Basement Fully Finished
Builder Name Marquee Builders
Sewer Public Sewer
Water Public
Architectural Style Transitional
Structure Type Brick
New Construction false
Schools
Elementary Schools Davidson
Middle Schools Bailey
High Schools William Amos Hough
Others
HOA Name First Residential
Acceptable Financing Cash, Conventional
Listing Terms Cash, Conventional
Special Listing Condition None
Read Less
© 2025 Listings courtesy of Canopy MLS as distributed by MLS GRID. All Rights Reserved.
Bought with Becky Boan • Allen Tate Mooresville/Lake Norman




