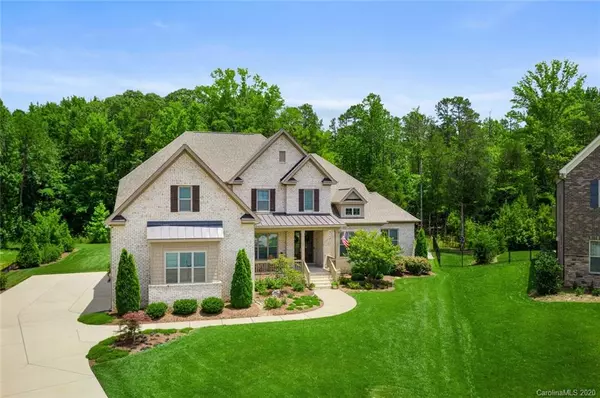For more information regarding the value of a property, please contact us for a free consultation.
701 Giacomo DR Waxhaw, NC 28173
Want to know what your home might be worth? Contact us for a FREE valuation!

Our team is ready to help you sell your home for the highest possible price ASAP
Key Details
Sold Price $985,000
Property Type Single Family Home
Sub Type Single Family Residence
Listing Status Sold
Purchase Type For Sale
Square Footage 5,260 sqft
Price per Sqft $187
Subdivision The Gates At Ansley
MLS Listing ID 3634664
Sold Date 09/25/20
Style Transitional
Bedrooms 5
Full Baths 4
Half Baths 1
HOA Fees $144/qua
HOA Y/N 1
Year Built 2015
Lot Size 0.531 Acres
Acres 0.531
Lot Dimensions 85x203x181x185
Property Description
This outstanding Shea Custom built home is meticulously maintained and an entertainer's dream!. Incredible Kitchen with white cabinetry extending to the ceiling, GE Monogram appls, granite, farmhouse sink, tremendous island and more. Large Family Room with gas log fireplace is open to the Kitchen & features double sliding doors to covered back porch. Both formals. Owner's suite and Guest Bedroom/Bath on main level. State of the art Wine Room holds over 900 bottles of wine. 3 large secondary Bedrooms and 2 massive Bonus Rooms upstairs. Amazing paver patio with wood burning fireplace & pergola. Outdoor island with built in gas grill. Unique garden area with 3 raised beds. Extensive landscaping. Over $145,000 in improvements including an encapsulated crawlspace & whole house generator. Walk in Attic storage. 7" wide hardwood flooring. Top rated schools. Be prepared to be impressed!
Location
State NC
County Union
Interior
Interior Features Attic Walk In, Garden Tub, Kitchen Island, Open Floorplan, Pantry, Tray Ceiling, Walk-In Pantry
Heating Central, Gas Hot Air Furnace
Flooring Carpet, Tile, Wood
Fireplaces Type Family Room, Gas Log
Fireplace true
Appliance Cable Prewire, Ceiling Fan(s), Dishwasher, Disposal, Electric Dryer Hookup, Exhaust Hood, Gas Range, Plumbed For Ice Maker, Microwave, Natural Gas, Refrigerator, Security System, Wine Refrigerator
Exterior
Exterior Feature Gas Grill, In-Ground Irrigation, Outdoor Fireplace
Community Features Gated, Street Lights
Building
Lot Description Cul-De-Sac
Building Description Brick, 2 Story
Foundation Crawl Space, Crawl Space
Builder Name Shea Custom
Sewer County Sewer
Water County Water
Architectural Style Transitional
Structure Type Brick
New Construction false
Schools
Elementary Schools Marvin
Middle Schools Marvin Ridge
High Schools Marvin Ridge
Others
HOA Name Braesael Mgmt
Acceptable Financing Cash, Conventional
Listing Terms Cash, Conventional
Special Listing Condition None
Read Less
© 2025 Listings courtesy of Canopy MLS as distributed by MLS GRID. All Rights Reserved.
Bought with Andres Aragon Caballero • Helen Adams Realty




