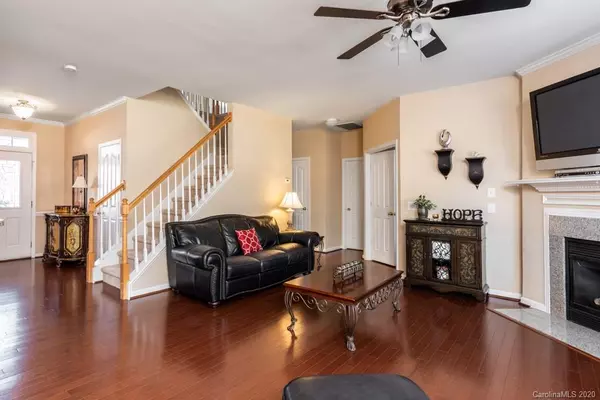For more information regarding the value of a property, please contact us for a free consultation.
11136 Sedgemoor LN Charlotte, NC 28277
Want to know what your home might be worth? Contact us for a FREE valuation!

Our team is ready to help you sell your home for the highest possible price ASAP
Key Details
Sold Price $387,000
Property Type Single Family Home
Sub Type Single Family Residence
Listing Status Sold
Purchase Type For Sale
Square Footage 2,549 sqft
Price per Sqft $151
Subdivision Southampton Commons
MLS Listing ID 3689216
Sold Date 01/20/21
Style Traditional
Bedrooms 4
Full Baths 3
HOA Fees $47/qua
HOA Y/N 1
Year Built 2004
Lot Size 7,187 Sqft
Acres 0.165
Lot Dimensions 60X117
Property Sub-Type Single Family Residence
Property Description
MOVE IN READY! This beautiful south Charlotte home has everything you're looking for. Main floor features beautiful hardwood floors, dining room with ceiling and chair molding, a cozy gas log fireplace in the great room. Elegant office a full bathroom next door. Kitchen features tall cabinets, breakfast bar, and granite counters. Primary bedroom boasts a trey ceiling and an extra large walk in closet. Owner's retreat bath features double vanity, garden bathtub and separate shower. Secondary bedrooms are all spacious and laundry is upstairs. The backyard offers plenty of space for enjoying the outdoors. 2 Car garage home in fantastic community close to Ballantyne, Blakeney and much more. Easy walk to Elon Park elementary school. Elon Park connects to community and features ball fields, artificial turf fields, frisbee golf and trails. Neighborhood features pool, playground and walking trails. Top rated Ardrey Kell High School District.
Location
State NC
County Mecklenburg
Interior
Interior Features Breakfast Bar, Garden Tub, Walk-In Closet(s)
Heating Gas Hot Air Furnace, Gas Water Heater
Flooring Carpet, Hardwood, Tile, Vinyl
Fireplaces Type Great Room
Fireplace true
Appliance Electric Oven, Electric Range, Microwave
Laundry Upper Level
Exterior
Exterior Feature Fence
Community Features Outdoor Pool, Playground, Sidewalks, Walking Trails
Roof Type Shingle
Street Surface Concrete
Building
Lot Description Level
Building Description Brick Partial,Vinyl Siding, 2 Story
Foundation Slab
Sewer County Sewer
Water County Water
Architectural Style Traditional
Structure Type Brick Partial,Vinyl Siding
New Construction false
Schools
Elementary Schools Elon Park
Middle Schools Community House
High Schools Ardrey Kell
Others
HOA Name CSI Community Management
Acceptable Financing Cash, Conventional, FHA, VA Loan
Listing Terms Cash, Conventional, FHA, VA Loan
Special Listing Condition None
Read Less
© 2025 Listings courtesy of Canopy MLS as distributed by MLS GRID. All Rights Reserved.
Bought with Monica Russell • Showcase Realty LLC




