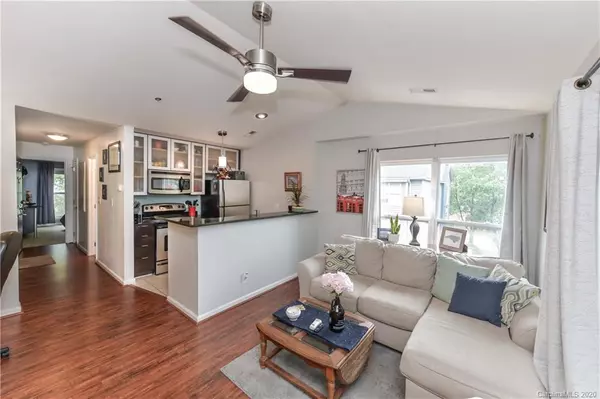For more information regarding the value of a property, please contact us for a free consultation.
525 N Graham ST #3A Charlotte, NC 28202
Want to know what your home might be worth? Contact us for a FREE valuation!

Our team is ready to help you sell your home for the highest possible price ASAP
Key Details
Sold Price $180,000
Property Type Condo
Sub Type Condominium
Listing Status Sold
Purchase Type For Sale
Square Footage 560 sqft
Price per Sqft $321
Subdivision The Fourth Ward Square
MLS Listing ID 3631352
Sold Date 08/17/20
Bedrooms 1
Full Baths 1
HOA Fees $227/mo
HOA Y/N 1
Year Built 1990
Property Sub-Type Condominium
Property Description
You won't find a better condo in this complex - or at this price anywhere so close to Uptown! This top floor, end unit has tons of light and skyline views. An extra side window and vaulted ceilings make it bright and spacious. Open layout with sliding door to large covered porch which overlooks the pool, and has two deep storage closets. This unit has a separate bedroom with plenty of space for a king bed and a roomy walk-in closet. Functional kitchen layout with lots of storage, granite, and stainless steel appliances. Convenient Fourth Ward location - Walking distance to Uptown - Panthers, Hornets, Knights, concerts, dining & nightlife. Community offers saltwater pool, gym, clubhouse, grills, firepit area etc.. Washer/Dryer and Wall unit included with acceptable offer.
Location
State NC
County Mecklenburg
Building/Complex Name The Fourth Ward Square
Interior
Interior Features Breakfast Bar, Open Floorplan, Vaulted Ceiling, Walk-In Closet(s)
Heating Central, Forced Air
Flooring Carpet, Laminate, Tile
Fireplace false
Appliance Ceiling Fan(s), Dishwasher, Disposal, Dual Flush Toilets, Electric Dryer Hookup, Electric Range
Laundry Main Level
Exterior
Community Features Clubhouse, Fitness Center, Outdoor Pool, Picnic Area, Street Lights
Roof Type Composition
Building
Lot Description Corner Lot
Building Description Brick Partial,Wood Siding, Mid-Rise
Foundation Slab
Sewer Public Sewer
Water Public
Structure Type Brick Partial,Wood Siding
New Construction false
Schools
Elementary Schools Unspecified
Middle Schools Unspecified
High Schools Unspecified
Others
HOA Name Henderson
Acceptable Financing Cash, Conventional
Listing Terms Cash, Conventional
Special Listing Condition None
Read Less
© 2025 Listings courtesy of Canopy MLS as distributed by MLS GRID. All Rights Reserved.
Bought with Mwenda Randall • Costello Real Estate and Investments




