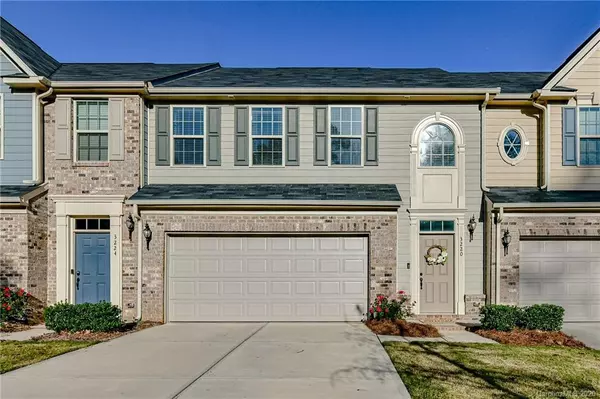For more information regarding the value of a property, please contact us for a free consultation.
3220 Morgan Clark RD Charlotte, NC 28208
Want to know what your home might be worth? Contact us for a FREE valuation!

Our team is ready to help you sell your home for the highest possible price ASAP
Key Details
Sold Price $382,000
Property Type Townhouse
Sub Type Townhouse
Listing Status Sold
Purchase Type For Sale
Square Footage 1,730 sqft
Price per Sqft $220
Subdivision Bryant Park
MLS Listing ID 3679294
Sold Date 01/14/21
Bedrooms 3
Full Baths 2
Half Baths 1
HOA Fees $150/mo
HOA Y/N 1
Year Built 2017
Lot Size 2,613 Sqft
Acres 0.06
Property Description
You do not want to miss out on this stunning townhome in desirable Bryant Park...quiet&tucked away while being just minutes to all that west CLT has to offer! One of the newest units in the neighborhood, this home has been immaculately maintained and features several upgrades! The espresso 5"-wide plank, pre-engineered hardwoods throughout the first floor complement the bright and open floor plan, w/ a stunning kitchen w/ extended, bright white cabinetry, granite countertops, SS appliances & upgraded subway tile backsplash. Upstairs you'll find an expansive master suite along with 2 add'l bedrooms, upgraded closet systems and custom wall paneling in bed 3! One of the best lots in the neighborhood, its elevated and backs up to a common space to provide plenty of privacy, and the fenced backyard comes with an extended paver patio and wood pergola! Other perks include wood blinds, and wall/ceiling storage in your true 2-car garage! Take a virtual walkthrough today...this home won't last!
Location
State NC
County Mecklenburg
Building/Complex Name Bryant Park
Interior
Interior Features Attic Stairs Pulldown, Garden Tub, Kitchen Island, Open Floorplan, Pantry, Tray Ceiling, Walk-In Closet(s), Window Treatments
Heating Central, Gas Hot Air Furnace, Multizone A/C, Zoned
Flooring Carpet, Hardwood, Tile, Vinyl
Fireplace false
Appliance Ceiling Fan(s), Dishwasher, Dryer, Freezer, Gas Range, Microwave, Natural Gas, Refrigerator, Washer
Exterior
Exterior Feature Fence, Fire Pit, In-Ground Irrigation, Lawn Maintenance
Roof Type Shingle
Building
Building Description Brick Partial,Fiber Cement, 2 Story
Foundation Slab
Sewer Public Sewer
Water Public
Structure Type Brick Partial,Fiber Cement
New Construction false
Schools
Elementary Schools Ashley Park
Middle Schools Ashley Park
High Schools West Charlotte
Others
HOA Name Kuester Management Group
Acceptable Financing Cash, Conventional, FHA, VA Loan
Listing Terms Cash, Conventional, FHA, VA Loan
Special Listing Condition None
Read Less
© 2024 Listings courtesy of Canopy MLS as distributed by MLS GRID. All Rights Reserved.
Bought with Calvin Mitchener • HM Properties




