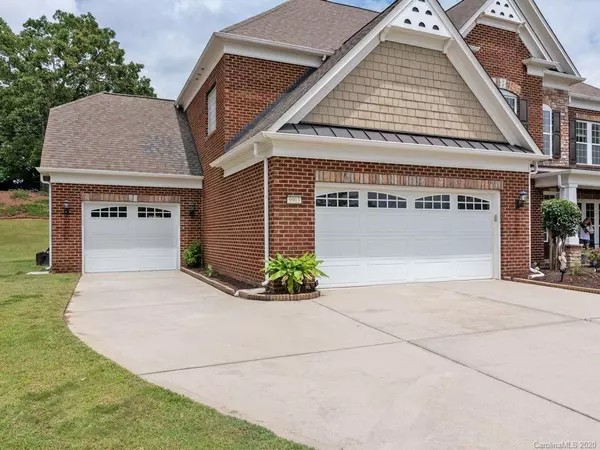For more information regarding the value of a property, please contact us for a free consultation.
9903 Silverling DR Waxhaw, NC 28173
Want to know what your home might be worth? Contact us for a FREE valuation!

Our team is ready to help you sell your home for the highest possible price ASAP
Key Details
Sold Price $539,000
Property Type Single Family Home
Sub Type Single Family Residence
Listing Status Sold
Purchase Type For Sale
Square Footage 3,574 sqft
Price per Sqft $150
Subdivision The Chimneys Of Marvin
MLS Listing ID 3630178
Sold Date 08/10/20
Style Transitional
Bedrooms 5
Full Baths 4
HOA Fees $118/qua
HOA Y/N 1
Year Built 2008
Lot Size 0.400 Acres
Acres 0.4
Property Description
Breathtaking home perfectly situated on a spacious CUL-DE-SAC lot with 3-car garage and welcoming rocking chair front porch. Stunning interior with open floorplan filled with light and beautiful design touches. Gleaming hardwood floors throughout the main level. Amazing 2-story Great Room filled with large windows, beautiful built-ins, gas fireplace and heavy moulding. Overlooking the Great Room is a dream Kitchen featuring granite countertops, large island, tile backsplash, stainless steel appliances, gas cooktop, pantry, and Breakfast area. Office/Study with french doors, formal Dining with Butler's pantry and main level Guest Bedroom with full Bath. Upstairs features the luxurious Master Suite with trey ceiling, his/her closets, and an inviting Bath with soaking tub, shower and dual vanities. Additional Bedrooms all enjoy Ensuite Baths. The private Backyard is perfect for entertaining. Enjoy all the wonderful amenities The Chimneys of Marvin has to offer!!
Location
State NC
County Union
Interior
Interior Features Garden Tub, Kitchen Island, Open Floorplan, Tray Ceiling
Heating Central, Gas Hot Air Furnace
Flooring Carpet, Tile, Wood
Fireplaces Type Great Room
Fireplace true
Appliance Gas Cooktop, Dishwasher, Disposal, Microwave, Refrigerator, Wall Oven
Exterior
Community Features Clubhouse, Fitness Center, Outdoor Pool, Pond, Tennis Court(s), Walking Trails
Building
Lot Description Cul-De-Sac
Building Description Brick,Stone Veneer, 2 Story
Foundation Slab
Sewer Public Sewer
Water Public
Architectural Style Transitional
Structure Type Brick,Stone Veneer
New Construction false
Schools
Elementary Schools Sandy Ridge
Middle Schools Marvin Ridge
High Schools Marvin Ridge
Others
Acceptable Financing Cash, Conventional
Listing Terms Cash, Conventional
Special Listing Condition None
Read Less
© 2025 Listings courtesy of Canopy MLS as distributed by MLS GRID. All Rights Reserved.
Bought with Danny Fant • Lamarr Realty, Inc.




