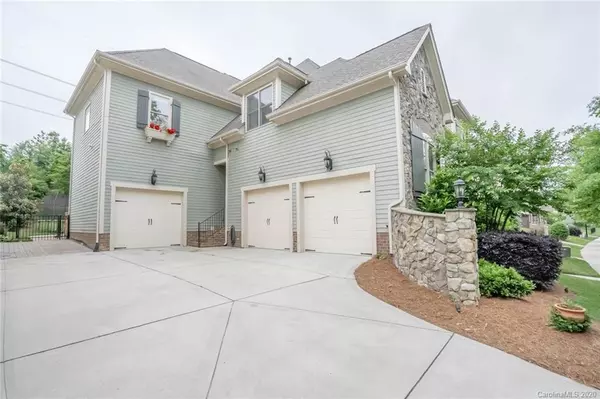For more information regarding the value of a property, please contact us for a free consultation.
11932 Bradford Park DR Davidson, NC 28036
Want to know what your home might be worth? Contact us for a FREE valuation!

Our team is ready to help you sell your home for the highest possible price ASAP
Key Details
Sold Price $560,000
Property Type Single Family Home
Sub Type Single Family Residence
Listing Status Sold
Purchase Type For Sale
Square Footage 4,605 sqft
Price per Sqft $121
Subdivision Bailey Springs
MLS Listing ID 3661770
Sold Date 10/23/20
Style Transitional
Bedrooms 5
Full Baths 3
Half Baths 1
HOA Fees $71/qua
HOA Y/N 1
Abv Grd Liv Area 4,605
Year Built 2007
Lot Size 0.270 Acres
Acres 0.27
Lot Dimensions .27
Property Description
WELCOME HOME TO DAVIDSON. HOME IS ACROSS FROM GREENWAY & HAS IT'S OWN BACK YARD OASIS. GRAND 2.5 STORY HOME OFFERS ARCHITECTURAL DETAIL NO LONGER FOUND IN NEW BUILDS. IMPRESSIVE STONE ENTRY WITH 8' MAHOGANY DOORS. 10' CEILINGS ADORNED W/ CHANDELIERS & TRAYS. FULLY EQUIPPED& UPGRADED KITCHEN W/ ISLAND & WALK-IN PANTRY & BUTLER'S AREA. NEW FRENCH DOORS TO CUSTOM PROFESSIONALLY BUILT 3 SEASONS ROOM W/VAULTED WOOD PLANK CEILING & BREEZE THRU WINDOWS. 2 STORY GREAT ROOM OPEN TO KITCHEN & FEATURES BUILT INS & GAS FIREPLACE. HARD TO FIND DOWNSTAIRS BEDROOM & ATTACHED FULL BATH FOR GUEST OR 2ND MASTER. UPSTAIRS OWNERS SUITE W/LUXUARY BATH & HUGE CLOSET. ADDITIONAL OWNERS RETREAT PERFECT FOR NURSERY/OFFICE/ 5TH BEDROOM. SECONDARY BEDROOMS ARE LARGE W/WALK IN CLOSETS AND JACK N JILL BATH. 3RD FLOOR FINISHED FOR REC/MEDIA ROOM. OWNERS HAVE SPENT $50,000 IN IMPROVEMENTS SINCE 2017 ( PERGOLA, 3 SEASONS ROOM, FENCE, LANDSCAPING,PAVER PATIO, EXTRA PARKING & WALKWAYS) HOME WARRANTY PROVIDED.
Location
State NC
County Mecklenburg
Zoning RPA
Rooms
Main Level Bedrooms 1
Interior
Interior Features Attic Walk In, Built-in Features, Cable Prewire, Kitchen Island, Open Floorplan, Pantry, Tray Ceiling(s), Walk-In Closet(s), Walk-In Pantry
Heating Central, Forced Air, Natural Gas, Zoned
Cooling Ceiling Fan(s), Zoned
Flooring Carpet, Tile, Wood
Fireplaces Type Gas Log, Great Room
Fireplace true
Appliance Dishwasher, Disposal, Dryer, Gas Cooktop, Gas Water Heater, Microwave, Oven, Plumbed For Ice Maker, Self Cleaning Oven, Wall Oven
Exterior
Exterior Feature In-Ground Irrigation
Garage Spaces 3.0
Fence Fenced
Community Features Outdoor Pool, Playground, Pond, Recreation Area, Sidewalks, Street Lights, Tennis Court(s), Walking Trails
Utilities Available Cable Available, Gas, Underground Power Lines, Satellite Internet Available, Wired Internet Available
Waterfront Description None
Roof Type Shingle
Garage true
Building
Foundation Crawl Space
Sewer Public Sewer
Water City
Architectural Style Transitional
Level or Stories Two and a Half
Structure Type Fiber Cement,Stone,Wood
New Construction false
Schools
Elementary Schools J.V. Washam
Middle Schools Bailey
High Schools William Amos Hough
Others
HOA Name CSI PROPERTIES
Restrictions Subdivision
Acceptable Financing Cash, Conventional
Listing Terms Cash, Conventional
Special Listing Condition None
Read Less
© 2024 Listings courtesy of Canopy MLS as distributed by MLS GRID. All Rights Reserved.
Bought with Shayna Inman • ProStead Realty




