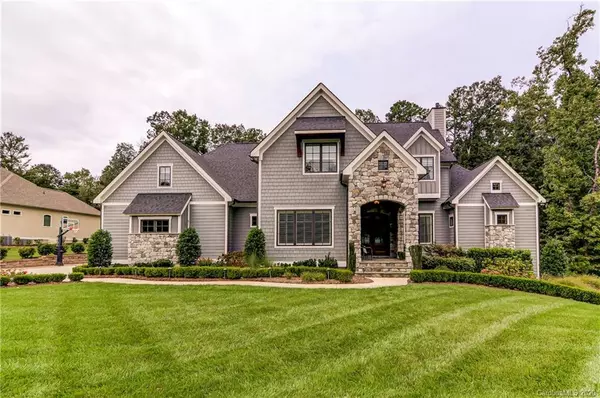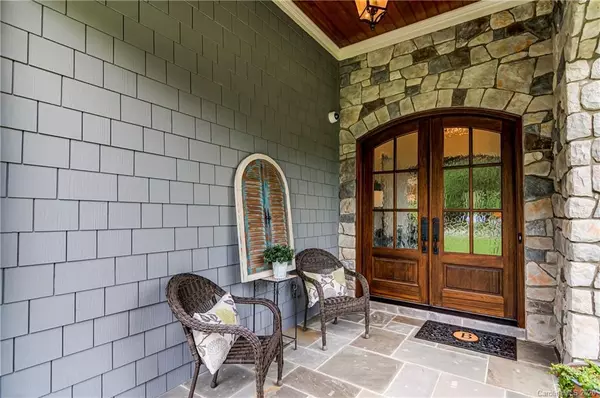For more information regarding the value of a property, please contact us for a free consultation.
13611 Evening Primrose DR Davidson, NC 28036
Want to know what your home might be worth? Contact us for a FREE valuation!

Our team is ready to help you sell your home for the highest possible price ASAP
Key Details
Sold Price $1,350,000
Property Type Single Family Home
Sub Type Single Family Residence
Listing Status Sold
Purchase Type For Sale
Square Footage 4,597 sqft
Price per Sqft $293
Subdivision The Woodlands At Davidson
MLS Listing ID 3659662
Sold Date 10/14/20
Bedrooms 5
Full Baths 5
HOA Fees $100/qua
HOA Y/N 1
Year Built 2015
Lot Size 0.600 Acres
Acres 0.6
Property Description
You will not want to miss this one-of-a-kind custom home located in the boutique neighborhood The Woodlands at Davidson. This home offers a chef's kitchen with a 6 burner gas cooktop, floor to ceiling cabinetry, oversized island, and walk-in pantry. Off the extra-large eating area is a wine room complete with a stone accent wall, built-in wine fridge, and custom cabinetry. The master suite on the main floor has separate his and her sinks, a vanity area, and tons of storage. Overlooking the manicured front yard is an office which includes a closet. Upstairs you will find 4 large bedrooms plus a bonus room and 3 full baths. A private oasis awaits you outside with a screened-in porch, an outdoor kitchen with a grill and vent hood, a sunken fireplace with heater, and space to sit by the fire and watch your favorite show. If cooling off or relaxing is what you desire, take a dip in the pool or spa. Location offers easy access to local schools, shopping, and I-77.
Location
State NC
County Mecklenburg
Interior
Interior Features Built Ins, Cable Available, Drop Zone, Kitchen Island, Open Floorplan, Pantry, Tray Ceiling, Vaulted Ceiling, Walk-In Closet(s), Walk-In Pantry
Heating Central
Flooring Carpet, Tile, Wood
Fireplaces Type Great Room
Fireplace true
Appliance Cable Prewire, Ceiling Fan(s), Gas Cooktop, Dishwasher, Disposal, Gas Range, Plumbed For Ice Maker, Microwave, Refrigerator, Security System, Self Cleaning Oven, Wine Refrigerator
Exterior
Exterior Feature Fence, Hot Tub, In-Ground Irrigation, Outdoor Fireplace, Outdoor Kitchen, In Ground Pool
Roof Type Shingle
Building
Lot Description Level, Wooded
Building Description Hardboard Siding,Stone, 2 Story
Foundation Crawl Space
Builder Name Plattner Custom
Sewer Public Sewer
Water Public
Structure Type Hardboard Siding,Stone
New Construction false
Schools
Elementary Schools Davidson
Middle Schools Bailey
High Schools William Amos Hough
Others
HOA Name Hawthorne
Acceptable Financing Cash, Conventional
Listing Terms Cash, Conventional
Special Listing Condition None
Read Less
© 2024 Listings courtesy of Canopy MLS as distributed by MLS GRID. All Rights Reserved.
Bought with Katie Reuben • EXP REALTY LLC




