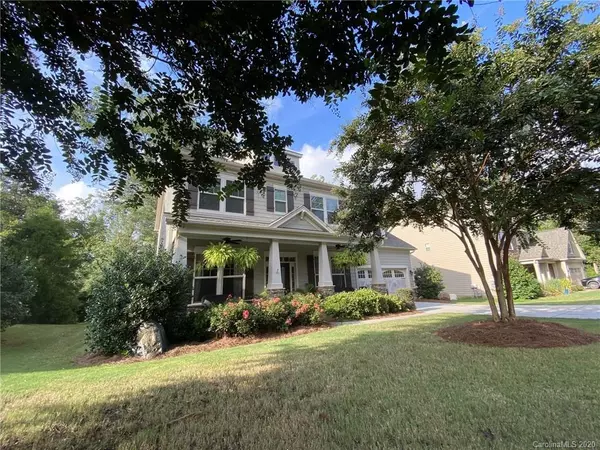For more information regarding the value of a property, please contact us for a free consultation.
554 Iron Horse LN Midland, NC 28107
Want to know what your home might be worth? Contact us for a FREE valuation!

Our team is ready to help you sell your home for the highest possible price ASAP
Key Details
Sold Price $415,000
Property Type Single Family Home
Sub Type Single Family Residence
Listing Status Sold
Purchase Type For Sale
Square Footage 3,349 sqft
Price per Sqft $123
Subdivision Cedarvale Farms
MLS Listing ID 3660114
Sold Date 12/01/20
Style Traditional
Bedrooms 5
Full Baths 4
HOA Fees $54/ann
HOA Y/N 1
Year Built 2013
Lot Size 0.280 Acres
Acres 0.28
Property Sub-Type Single Family Residence
Property Description
Luxurious living awaits in this stunning craftsman style two-story 5 bedroom home conveniently located in Cedarvale Farm. Enjoy summer evenings on the charming front porch and fall evenings by firepit. Well-appointed kitchen has tile backsplash, natural gas cooktop, upgraded cabinetry, granite countertops, and stainless-steel appliances. Main level features hardwood floors, relaxing family room with upgraded gas log fireplace and mantel, formal dining room, an inviting den/study, and breakfast nook overlooking wooded back yard. Walk-in pantry, mudroom, and laundry room. Second level features include master suite with trey ceiling, large master bath with dual vanities, glass shower, soaking tub and large walk-in closet, three additional bedrooms, and a large 5th bedroom/bonus room. Short drive to anywhere in Charlotte and excellent Harrisburg/Cabarrus County Schools. 1 year home warranty included. Home won't last long so schedule a showing soon!
Location
State NC
County Cabarrus
Interior
Interior Features Attic Stairs Pulldown, Cable Available, Kitchen Island, Split Bedroom, Tray Ceiling, Walk-In Closet(s), Walk-In Pantry
Heating Central, Gas Hot Air Furnace
Flooring Carpet, Tile, Wood
Fireplaces Type Family Room, Gas Log
Fireplace true
Appliance Cable Prewire, Ceiling Fan(s), Dishwasher, Disposal, Gas Range, Self Cleaning Oven, Wall Oven, Other
Laundry Laundry Room
Exterior
Exterior Feature Other
Community Features Lake, Outdoor Pool, Playground, Sidewalks, Street Lights, Other
Roof Type Tar/Gravel
Street Surface Concrete
Building
Building Description Fiber Cement,Stone, 2 Story
Foundation Slab
Sewer Public Sewer
Water Public
Architectural Style Traditional
Structure Type Fiber Cement,Stone
New Construction false
Schools
Elementary Schools Bethel
Middle Schools Hickory Ridge
High Schools Hickory Ridge
Others
Special Listing Condition None
Read Less
© 2025 Listings courtesy of Canopy MLS as distributed by MLS GRID. All Rights Reserved.
Bought with Susan Lineberger • Allen Tate Ballantyne




