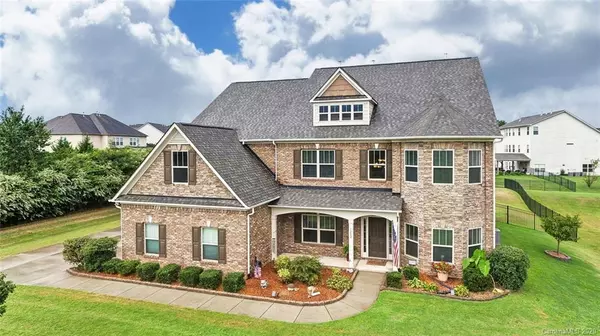For more information regarding the value of a property, please contact us for a free consultation.
1202 Avalon DR Waxhaw, NC 28173
Want to know what your home might be worth? Contact us for a FREE valuation!

Our team is ready to help you sell your home for the highest possible price ASAP
Key Details
Sold Price $570,000
Property Type Single Family Home
Sub Type Single Family Residence
Listing Status Sold
Purchase Type For Sale
Square Footage 5,239 sqft
Price per Sqft $108
Subdivision Briarcrest
MLS Listing ID 3655301
Sold Date 10/29/20
Style Traditional
Bedrooms 7
Full Baths 5
HOA Fees $100/qua
HOA Y/N 1
Year Built 2013
Lot Size 0.550 Acres
Acres 0.55
Property Description
Welcome to your new home in sought-after Briarcrest! Stunning home boasts 7 BR & 5 baths! Main features GR w/built-ins surrounding the gas FP, office w/ french doors, open kitchen w/granite, bar seating & butler's pantry. Host holiday meals courtesy of the huge eat-in breakfast area off kitchen + formal dining room w/tray ceiling. Appreciate finishes that include arched entries, coffered ceiling, extensive crown & wainscot moldings, iron balusters & drop zone w/ hooks & bench off of 3-car garage. The bedroom w/full bath on main is perfect for visiting guests. 2nd floor offers owner's suite w/sitting area , dual vanities, garden tub, glass tiled step-in shower & spacious his and hers closets. 3 additional BRs and 2 full baths + convenient laundry. 3rd floor features 6th BR & large bonus /optional 7th BR + full bath. Fenced yard w/ covered patio & storage building. Walking distance to amenities including pool, playground, tennis & basketball courts. Union County Schools. Come see!
Location
State NC
County Union
Interior
Interior Features Attic Other, Breakfast Bar, Built Ins, Cable Available, Drop Zone, Garden Tub, Open Floorplan, Pantry, Tray Ceiling, Walk-In Closet(s), Walk-In Pantry
Heating Central, Gas Hot Air Furnace
Fireplaces Type Gas Log, Great Room
Fireplace true
Appliance Ceiling Fan(s), Dishwasher, Electric Oven, Gas Range, Microwave
Exterior
Exterior Feature Fence, Shed(s)
Community Features Clubhouse, Outdoor Pool, Playground, Recreation Area, Sidewalks, Street Lights, Tennis Court(s), Walking Trails
Roof Type Composition
Building
Building Description Brick Partial,Hardboard Siding,Stone, 3 Story
Foundation Slab
Sewer County Sewer
Water County Water
Architectural Style Traditional
Structure Type Brick Partial,Hardboard Siding,Stone
New Construction false
Schools
Elementary Schools Wesley Chapel
Middle Schools Cuthbertson
High Schools Cuthbertson
Others
HOA Name Red Rock
Acceptable Financing Cash, Conventional, USDA Loan, VA Loan
Listing Terms Cash, Conventional, USDA Loan, VA Loan
Special Listing Condition None
Read Less
© 2025 Listings courtesy of Canopy MLS as distributed by MLS GRID. All Rights Reserved.
Bought with Ellen Feuerhaken • Helen Adams Realty




