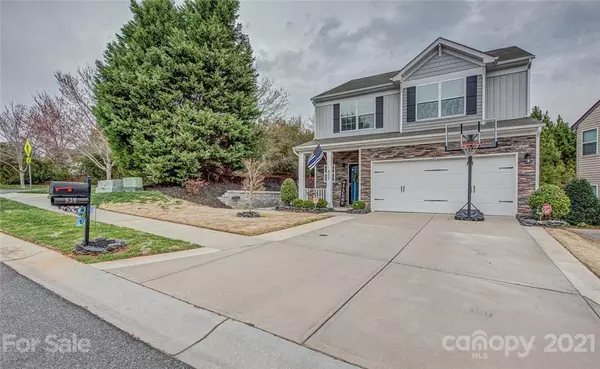For more information regarding the value of a property, please contact us for a free consultation.
830 Inwood Hill DR Gastonia, NC 28056
Want to know what your home might be worth? Contact us for a FREE valuation!

Our team is ready to help you sell your home for the highest possible price ASAP
Key Details
Sold Price $270,000
Property Type Single Family Home
Sub Type Single Family Residence
Listing Status Sold
Purchase Type For Sale
Square Footage 1,864 sqft
Price per Sqft $144
Subdivision The Village At Parkside
MLS Listing ID 3718383
Sold Date 04/29/21
Style Traditional
Bedrooms 3
Full Baths 2
Half Baths 1
HOA Fees $54/qua
HOA Y/N 1
Year Built 2017
Lot Size 5,227 Sqft
Acres 0.12
Lot Dimensions .12
Property Description
This Beautiful corner lot home has too many upgrades and extras to list! It's a unique gem! Immaculately maintained. 3 bed/ 3 bath, great floorplan with large master bedroom , garden tub, spacious loft area, crown and picture frame molding, fireplace with gas logs, gorgeous upgraded vinyl plank flooring, updated lighting, including custom pendant bar lights from specialty shop in Blowing Rock, ceiling fans, upgraded kitchen cabinets, granite, walk in pantry, interior of home and garage painted with Sherwin Williams, upgraded blinds. Windows throughout home have been tinted making home even more efficient as well as exterior doors. Step outside to your own oasis! Large stick built storage building with gutters and shelving, added retaining wall, walkway with gravel, custom landscaping including stones around flower beds and fresh shrubbery. Owner added additional concrete to outdoor patio as well as driveway. Community offers outdoor pool. Close to shopping and dining. Come see today!
Location
State NC
County Gaston
Interior
Interior Features Attic Other, Garden Tub, Open Floorplan, Pantry, Walk-In Pantry, Window Treatments
Heating Central, Gas Hot Air Furnace
Flooring Carpet, Linoleum, Vinyl
Fireplaces Type Living Room
Fireplace true
Appliance Cable Prewire, Ceiling Fan(s), Gas Cooktop, Dishwasher, Disposal, Electric Dryer Hookup, Exhaust Fan, Plumbed For Ice Maker, Microwave
Exterior
Exterior Feature Gazebo, Shed(s)
Community Features Outdoor Pool, Sidewalks, Street Lights
Roof Type Shingle
Building
Lot Description Corner Lot
Building Description Stone Veneer,Vinyl Siding, 2 Story
Foundation Slab
Builder Name Eastwood
Sewer Public Sewer
Water Public
Architectural Style Traditional
Structure Type Stone Veneer,Vinyl Siding
New Construction false
Schools
Elementary Schools Unspecified
Middle Schools Unspecified
High Schools Unspecified
Others
HOA Name Hawthorne
Restrictions No Representation
Acceptable Financing Cash, Conventional, FHA, VA Loan
Listing Terms Cash, Conventional, FHA, VA Loan
Special Listing Condition None
Read Less
© 2024 Listings courtesy of Canopy MLS as distributed by MLS GRID. All Rights Reserved.
Bought with Brandi Williams • Keller Williams Ballantyne Area
GET MORE INFORMATION





