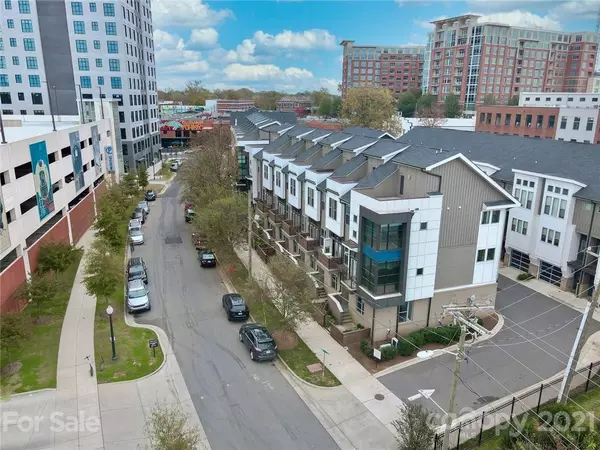For more information regarding the value of a property, please contact us for a free consultation.
245 Doggett ST Charlotte, NC 28203
Want to know what your home might be worth? Contact us for a FREE valuation!

Our team is ready to help you sell your home for the highest possible price ASAP
Key Details
Sold Price $670,000
Property Type Townhouse
Sub Type Townhouse
Listing Status Sold
Purchase Type For Sale
Square Footage 1,997 sqft
Price per Sqft $335
Subdivision South End
MLS Listing ID 3714139
Sold Date 04/30/21
Style Contemporary
Bedrooms 3
Full Baths 3
HOA Fees $235/mo
HOA Y/N 1
Year Built 2016
Lot Size 914 Sqft
Acres 0.021
Property Description
Situated in one of the most desirable locations in Charlotte, this Stunning home is the paragon of Luxury modern living. Helix is a boutique community located in the heart of Historic Southend. Constructed over four levels, this home brings abundant natural light and offers a layout designed for easy living & entertaining. This immaculate home features hardwood floors throughout, custom fixtures, & Nest door lock system. The ground floor incorporates a generously proportioned bedroom, guest bathroom & garage. The second floor flows into a luminous, open-concept living, dining, and kitchen. The contemporary kitchen is equipped w/ upgraded modern cabinets, Quartz countertops, large island, & SS appliances. Third level with owner & guest suite features an open closet w/ custom built-ins, walk-in closet, large shower, & Quartz countertops. The bonus room/2nd living area leads out to the incredible rooftop terrace. Just steps away from restaurants, shopping, the Light Rail, & so much more!
Location
State NC
County Mecklenburg
Building/Complex Name Helix Southend
Interior
Interior Features Cable Available, Kitchen Island, Open Floorplan, Pantry, Walk-In Closet(s)
Heating Central, Heat Pump, Heat Pump
Flooring Wood
Fireplace false
Appliance Ceiling Fan(s), CO Detector, Convection Oven, Dishwasher, Disposal, Dryer, Electric Oven, Electric Range, Microwave, Refrigerator, Self Cleaning Oven, Washer
Exterior
Exterior Feature Fence, Rooftop Terrace
Community Features Sidewalks, Street Lights
Building
Building Description Aluminum Siding,Brick Partial,Fiber Cement, 4 Story
Foundation Slab
Sewer Public Sewer
Water Public
Architectural Style Contemporary
Structure Type Aluminum Siding,Brick Partial,Fiber Cement
New Construction false
Schools
Elementary Schools Unspecified
Middle Schools Unspecified
High Schools Unspecified
Others
HOA Name Kuester Management Group
Acceptable Financing Cash, Conventional, FHA, VA Loan
Listing Terms Cash, Conventional, FHA, VA Loan
Special Listing Condition None
Read Less
© 2024 Listings courtesy of Canopy MLS as distributed by MLS GRID. All Rights Reserved.
Bought with Brett Carraway • Northstar Real Estate, LLC




