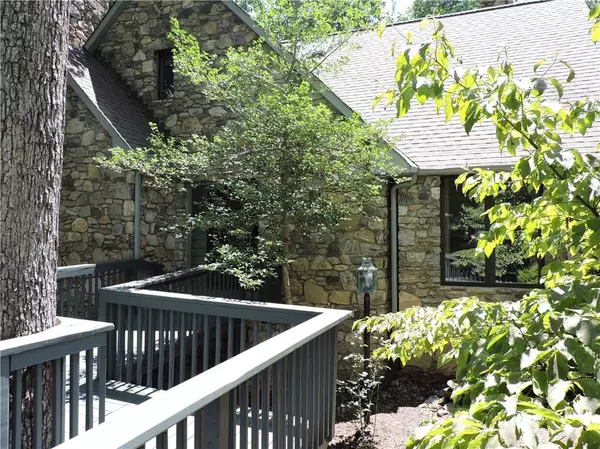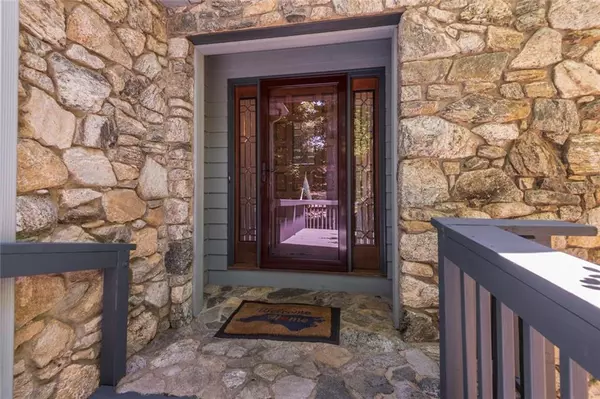For more information regarding the value of a property, please contact us for a free consultation.
215 36th Avenue CIR NW Hickory, NC 28601
Want to know what your home might be worth? Contact us for a FREE valuation!

Our team is ready to help you sell your home for the highest possible price ASAP
Key Details
Sold Price $370,000
Property Type Single Family Home
Sub Type Single Family Residence
Listing Status Sold
Purchase Type For Sale
Square Footage 2,367 sqft
Price per Sqft $156
Subdivision Miller Estates
MLS Listing ID 3634531
Sold Date 09/17/20
Style European
Bedrooms 3
Full Baths 3
Half Baths 1
Abv Grd Liv Area 2,367
Year Built 1988
Lot Size 1.000 Acres
Acres 1.0
Lot Dimensions Per survey
Property Description
Charming entryway with decking built around the trees. Large wrap around back deck, 2 radiant heat gas fireplaces. A view of foliage from every window! This 3 bedroom 3.5 bathroom home will stimulate your creativity. Perfect for entertaining. The large master bedroom is on the 2nd floor, but there is a smaller bedroom, with full bathroom on the main. Living room with floor to ceiling windows. This home features a fresh-aire UV system keeps the air fresh and clean. Like new gas stove, microwave and dishwasher. Brand new skylights, fencing, landscaping, custom made window screens. New hardwoods second floor. Like new jacuzzi on bottom level. Attached 2 car garage with laundry room. Abundant storage upstairs and in unfinished basement area. Creek in the back. Extra parking left side. Nice neighborhood close to shopping and all that Viewmont offers! MOTIVATED SELLER!
Location
State NC
County Catawba
Zoning R-2
Rooms
Basement Exterior Entry
Main Level Bedrooms 1
Interior
Interior Features Attic Finished, Attic Walk In, Cable Prewire, Pantry, Split Bedroom, Walk-In Closet(s)
Heating Forced Air, Natural Gas, Zoned
Cooling Ceiling Fan(s), Heat Pump, Zoned
Flooring Carpet, Tile, Wood
Fireplaces Type Family Room, Gas, Gas Log, Gas Vented, Living Room
Fireplace true
Appliance Dishwasher, Disposal, Dryer, Gas Oven, Gas Range, Gas Water Heater, Microwave, Plumbed For Ice Maker, Washer
Exterior
Exterior Feature Hot Tub
Garage Spaces 2.0
Fence Fenced
Community Features None
Utilities Available Cable Available, Gas
Waterfront Description None
Roof Type Shingle
Garage true
Building
Lot Description Paved, Private, Sloped, Creek/Stream, Wooded
Foundation Basement, Crawl Space
Sewer Public Sewer
Water City
Architectural Style European
Level or Stories Two
Structure Type Stone Veneer,Wood,Other - See Remarks
New Construction false
Schools
Elementary Schools Jenkins
Middle Schools Northview
High Schools Hickory
Others
Senior Community false
Restrictions Subdivision
Acceptable Financing Cash, Conventional, FHA, VA Loan
Listing Terms Cash, Conventional, FHA, VA Loan
Special Listing Condition None
Read Less
© 2025 Listings courtesy of Canopy MLS as distributed by MLS GRID. All Rights Reserved.
Bought with Lori Phelps • Coldwell Banker Boyd & Hassell




