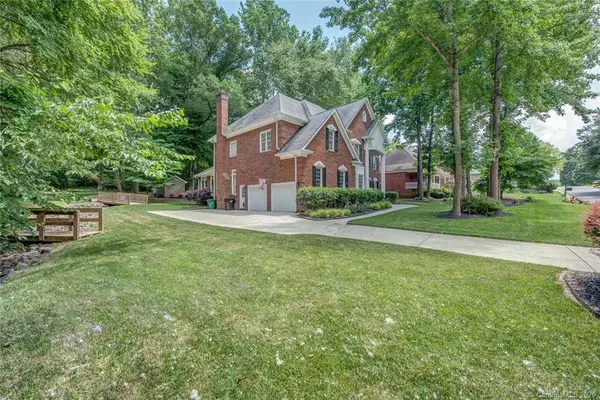For more information regarding the value of a property, please contact us for a free consultation.
717 Hanna Woods DR Cramerton, NC 28032
Want to know what your home might be worth? Contact us for a FREE valuation!

Our team is ready to help you sell your home for the highest possible price ASAP
Key Details
Sold Price $518,000
Property Type Single Family Home
Sub Type Single Family Residence
Listing Status Sold
Purchase Type For Sale
Square Footage 3,892 sqft
Price per Sqft $133
Subdivision Cramer Mountain
MLS Listing ID 3631622
Sold Date 03/05/21
Style Traditional
Bedrooms 5
Full Baths 3
Half Baths 1
HOA Fees $51
HOA Y/N 1
Year Built 1997
Lot Size 0.370 Acres
Acres 0.37
Property Description
Stunning home in the gated Cramer Mountain subdivision! This home is packed with character! Be wowed by the open, eat-in kitchen with granite counter tops, stainless steel/black appliances, and custom tile backsplash. Expect to be impressed with the freshly refinished hardwoods, and gorgeous sunroom with 360-degree views. Gorgeous French doors enclose the main floor office with an elegant bay window. Second floor contains oversized laundry room, humongous master suite, and 5 bedrooms. Private backyard backs to woods, with a new brick out-building with white gravel path, and a new custom paver patio for those extra-fun packed get togethers! Great curb appeal, flat lot, and perfect location make this a definite WOW home! Club Membership is available to join for access to lots of extras! The pool, golf course, basketball court, restaurant, cabana bar, etc. all wrapped up in one fabulous subdivision! Full sports equity club membership including golf is available.
Location
State NC
County Gaston
Interior
Interior Features Attic Stairs Pulldown, Pantry, Walk-In Closet(s), Window Treatments
Heating Central, Gas Hot Air Furnace
Flooring Carpet, Tile, Wood
Fireplaces Type Den, Gas Log
Fireplace true
Appliance Cable Prewire, Ceiling Fan(s), Central Vacuum, Gas Cooktop, Dishwasher, Disposal, Double Oven, Plumbed For Ice Maker, Intercom, Microwave, Trash Compactor
Exterior
Exterior Feature Fire Pit, Outbuilding(s)
Community Features Clubhouse, Golf, Outdoor Pool, Playground, Security, Sidewalks, Street Lights, Tennis Court(s)
Waterfront Description None
Roof Type Shingle
Building
Lot Description Level
Building Description Brick, 2 Story
Foundation Crawl Space
Sewer Public Sewer
Water Public
Architectural Style Traditional
Structure Type Brick
New Construction false
Schools
Elementary Schools Unspecified
Middle Schools Unspecified
High Schools Unspecified
Others
HOA Name Property Matters
Acceptable Financing Cash, Conventional, VA Loan
Listing Terms Cash, Conventional, VA Loan
Special Listing Condition None
Read Less
© 2025 Listings courtesy of Canopy MLS as distributed by MLS GRID. All Rights Reserved.
Bought with Todd Simpson • Allen Tate Gastonia




