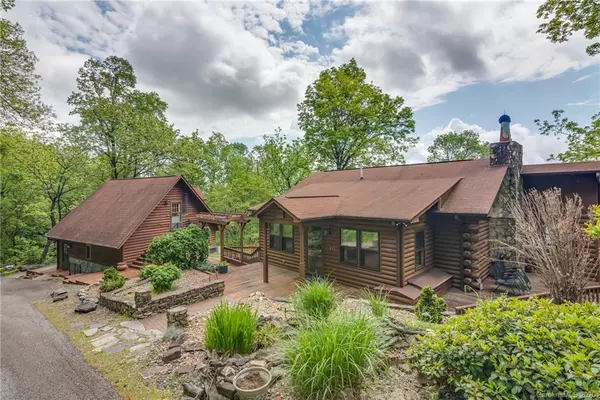For more information regarding the value of a property, please contact us for a free consultation.
295 Mountainside DR Columbus, NC 28722
Want to know what your home might be worth? Contact us for a FREE valuation!

Our team is ready to help you sell your home for the highest possible price ASAP
Key Details
Sold Price $290,000
Property Type Single Family Home
Sub Type Single Family Residence
Listing Status Sold
Purchase Type For Sale
Square Footage 2,679 sqft
Price per Sqft $108
Subdivision White Oak Mountain
MLS Listing ID 3628574
Sold Date 09/17/20
Style Cabin
Bedrooms 2
Full Baths 2
Half Baths 1
HOA Fees $20/ann
HOA Y/N 1
Year Built 1987
Lot Size 1.220 Acres
Acres 1.22
Property Sub-Type Single Family Residence
Property Description
GORGEOUS views await at your mountain retreat! This one owner built and well maintained log home has so many special features. The enclosed wrap around sunroom allows endless hours of soaking in the ever evolving scenery. Outdoor entertaining spaces include open and pergola covered decks, screened gazebos, and rambling gardens throughout the property. Detached 2 car garage has a half bath and workshop space, plus, a finished bonus/rec room with half bath above. Spacious and inviting great room with vaulted ceiling and stone fireplace is perfect for a relaxing evening. Brand new concrete block retaining wall and driveway reconstruction make for the ultimate in stability. The location on White Oak Mountain is ideal! You do not want to miss this one!
Location
State NC
County Polk
Interior
Interior Features Built Ins, Garage Shop, Pantry
Heating Central, Gas Hot Air Furnace
Flooring Carpet, Tile, Wood
Fireplaces Type Great Room, Master Bedroom, Wood Burning Stove
Fireplace true
Appliance Ceiling Fan(s), Gas Cooktop, Dishwasher, Electric Oven, Generator, Refrigerator, Wall Oven
Laundry Lower Level, Utility Room
Exterior
Exterior Feature Gazebo
Community Features Picnic Area, Pond, Recreation Area
Roof Type Shingle
Street Surface Concrete
Building
Lot Description Long Range View, Mountain View, Year Round View
Building Description Log, 2 Story
Foundation Crawl Space
Sewer Septic Installed
Water Shared Well
Architectural Style Cabin
Structure Type Log
New Construction false
Schools
Elementary Schools Tryon
Middle Schools Polk
High Schools Polk
Others
Acceptable Financing Cash, Conventional
Listing Terms Cash, Conventional
Special Listing Condition None
Read Less
© 2025 Listings courtesy of Canopy MLS as distributed by MLS GRID. All Rights Reserved.
Bought with Genie Dumoulin • Tryon Foothills Realty




