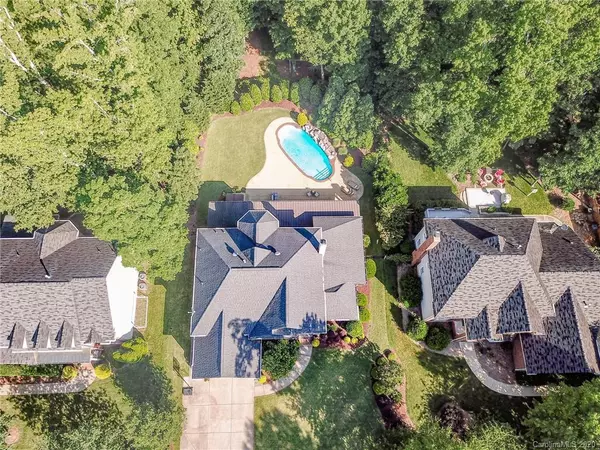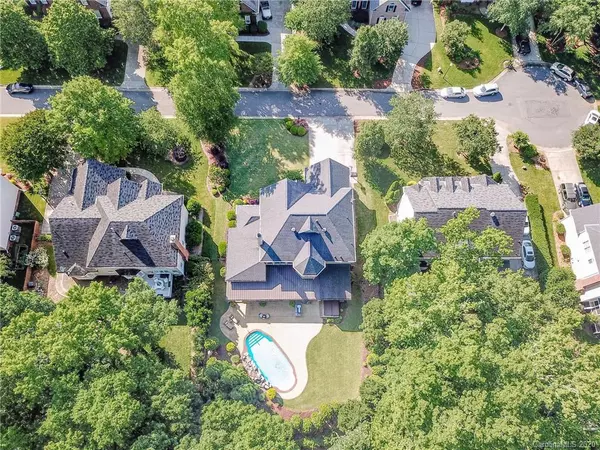For more information regarding the value of a property, please contact us for a free consultation.
8510 Arley Hall CT Waxhaw, NC 28173
Want to know what your home might be worth? Contact us for a FREE valuation!

Our team is ready to help you sell your home for the highest possible price ASAP
Key Details
Sold Price $560,000
Property Type Single Family Home
Sub Type Single Family Residence
Listing Status Sold
Purchase Type For Sale
Square Footage 3,678 sqft
Price per Sqft $152
Subdivision Somerset
MLS Listing ID 3627096
Sold Date 07/23/20
Style Traditional
Bedrooms 5
Full Baths 4
Half Baths 1
HOA Fees $51/ann
HOA Y/N 1
Year Built 2000
Lot Size 0.350 Acres
Acres 0.35
Property Description
Extraordinary 5 Bedroom Home w/ Marvin Ridge Schools in Desirable Somerset! Situated on a Quiet Cul-De-Sac Street, this Home Boasts a Fantastic Open Layout w/ Too Many Upgrades to List! UNMATCHED OUTDOOR OASIS w/ Screened Porch & Large Covered Outdoor Living Area w/Grilling Area, Bar, Beautiful Saltwater Pool w/ Spectacular Waterfall + Built-in Hot Tub....Fenced Yard w/ Plenty of Lush Trees for Ultimate Privacy. This Home features 3,670 SF w/ Spacious Guest Suite & Full Bath on the Main Floor, a Lg Bonus/Rec Rm with Easy Access to Outdoor Living Area, Breathtaking 2 Story Great Room, Stunning Updated Kitchen and Much More! Updates Include: Roof 2013, HVAC 2018 & 2019, Kitchen Remodeled in 2015, Master Closet Built-ins, Master BA Remodeled in 2017 & Vapor Barrier 2018. 4 Large BRs on 2nd Level. The Perfect Home for Entertaining Family & Friends! Around the Corner from Great Restaurants & Shopping (Waverly, Rea Farms, Blakeney, The Fountains) & Easy Access to I-485. Welcome Home!
Location
State NC
County Union
Interior
Interior Features Attic Stairs Pulldown, Attic Walk In, Breakfast Bar, Built Ins, Open Floorplan, Pantry, Tray Ceiling
Heating Central, Gas Hot Air Furnace
Flooring Carpet, Tile, Wood
Fireplaces Type Great Room
Fireplace true
Appliance Ceiling Fan(s), Dishwasher, Plumbed For Ice Maker, Microwave
Exterior
Exterior Feature Fence, Hot Tub, In Ground Pool
Community Features Clubhouse, Outdoor Pool, Playground, Tennis Court(s), Walking Trails
Roof Type Shingle
Building
Lot Description Level, Private, Wooded
Building Description Brick Partial,Fiber Cement, 2 Story
Foundation Crawl Space
Sewer County Sewer
Water County Water
Architectural Style Traditional
Structure Type Brick Partial,Fiber Cement
New Construction false
Schools
Elementary Schools Rea View
Middle Schools Marvin Ridge
High Schools Marvin Ridge
Others
HOA Name Hawthorne Management Company
Acceptable Financing Cash, Conventional, VA Loan
Listing Terms Cash, Conventional, VA Loan
Special Listing Condition None
Read Less
© 2025 Listings courtesy of Canopy MLS as distributed by MLS GRID. All Rights Reserved.
Bought with Tula Kourakos • RE/MAX Executive




