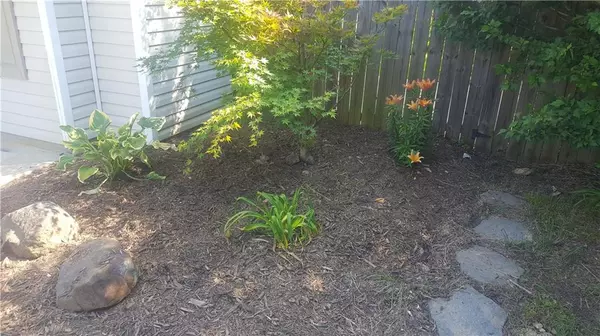For more information regarding the value of a property, please contact us for a free consultation.
2029 Duke Adam ST Kannapolis, NC 28083
Want to know what your home might be worth? Contact us for a FREE valuation!

Our team is ready to help you sell your home for the highest possible price ASAP
Key Details
Sold Price $155,000
Property Type Single Family Home
Sub Type Single Family Residence
Listing Status Sold
Purchase Type For Sale
Square Footage 1,029 sqft
Price per Sqft $150
Subdivision Mission Hills
MLS Listing ID 3510475
Sold Date 08/02/19
Style Ranch
Bedrooms 3
Full Baths 2
HOA Fees $3
HOA Y/N 1
Year Built 2001
Lot Size 10,018 Sqft
Acres 0.23
Property Description
The perfect home for the buyer that wants more. The well landscaped front walk leads to a covered porch greeting guests and owners. The living room has a vaulted ceiling and access to an extended private patio for entertaining. The focal point of the living room is a fireplace surrounded by granite. The kitchen also features granite countertops, granite bar and tiled back splash. The arched hallway access leads to the master bedroom with a large walk in closet. The master bath is also larger with both a tub and a shower. The two additional bedrooms and guests are serviced by a hall bath. This home has a larger lot with the rear yard being completely fenced with a wooden privacy fence. The "I wants" doesn't stop with the interior. The back yard has a 10x14 storage building and a 11.5x16 building with a finished interior for use as a, man cave, she shed, office or play house. The landscaping completes the private green oasis with a partial view of the lake in the winter months.
Location
State NC
County Cabarrus
Interior
Heating Gas Hot Air Furnace
Flooring Carpet, Slate, Tile
Fireplaces Type Gas Log, Living Room
Fireplace true
Appliance Cable Prewire, Ceiling Fan(s), Electric Cooktop, Dishwasher, Disposal, Dryer, Microwave, Oven, Refrigerator, Washer
Exterior
Exterior Feature Fence, Shed(s), Workshop, Other
Roof Type Composition
Building
Lot Description Corner Lot, Level, Open Lot, Paved, Views, Water View
Building Description Stone Veneer,Vinyl Siding, 1 Story
Foundation Slab
Sewer Public Sewer
Water Public
Architectural Style Ranch
Structure Type Stone Veneer,Vinyl Siding
New Construction false
Schools
Elementary Schools Forest Park
Middle Schools Kannapolis
High Schools A.L. Brown
Others
HOA Name Cedar Mgmt group
Special Listing Condition None
Read Less
© 2025 Listings courtesy of Canopy MLS as distributed by MLS GRID. All Rights Reserved.
Bought with Melissa Padgett • HighScapes Properties, LLC




