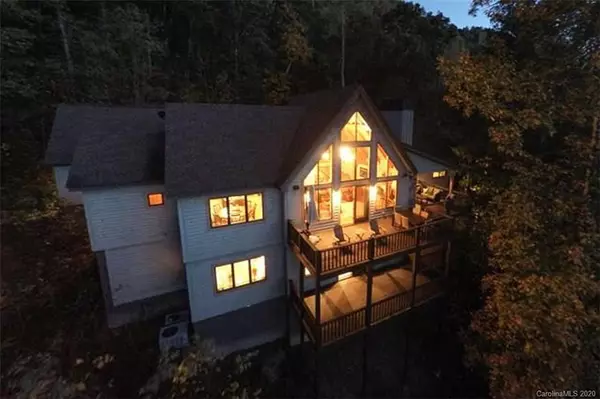For more information regarding the value of a property, please contact us for a free consultation.
544 Cross Vine DR Tuckasegee, NC 28783
Want to know what your home might be worth? Contact us for a FREE valuation!

Our team is ready to help you sell your home for the highest possible price ASAP
Key Details
Sold Price $975,000
Property Type Single Family Home
Sub Type Single Family Residence
Listing Status Sold
Purchase Type For Sale
Square Footage 3,809 sqft
Price per Sqft $255
Subdivision Bear Lake Reserve
MLS Listing ID 3623817
Sold Date 03/22/21
Style Rustic,Other
Bedrooms 3
Full Baths 3
Half Baths 1
HOA Fees $708/mo
HOA Y/N 1
Abv Grd Liv Area 2,042
Year Built 2008
Lot Size 5.150 Acres
Acres 5.15
Property Description
High above Pristine Bear Creek Lake at 3200 ft elevation, this spacious arts/crafts timber-frame design w/exposed post & beam, one experiences gorgeous long range vistas & sunset views of the lake & the Tuckasegee Valley. Walk in & immediately know you are in the mountains looking thru the large glass windows. Open floor plan features Great Room w/stacked stone wood-burning fireplace, custom kitchen design w/GE profile appliances, an island w/gas range & wine refrigerator, Shaker style custom cabinetry w/granite countertops. Large Master on main floor w/walk-in closet, ceramic tile bath w/double vanity, garden tub & walk-in shower. The upstairs loft offers a flex space, but could be the "BEST OFFICE IN THE WORLD"! Downstairs offers stacked-stone wood-burning fireplace, family/game room, two bedrooms, guest bath & bonus room. 2-car Garage w/breezeway to mudroom w/washer/dryer & walk-in pantry. One-of-a-kind resort w/full service dining, golf, lake, pool & more!
Location
State NC
County Jackson
Zoning R1
Rooms
Basement Basement, Finished, Interior Entry
Main Level Bedrooms 1
Interior
Interior Features Cathedral Ceiling(s), Vaulted Ceiling(s)
Heating Central, Natural Gas, Propane
Cooling Heat Pump
Flooring Carpet, Tile, Wood
Fireplaces Type Wood Burning
Fireplace true
Appliance Dishwasher, Electric Water Heater, Gas Oven, Gas Range, Microwave, Refrigerator, Washer
Exterior
Garage Spaces 2.0
Community Features Clubhouse, Gated, Golf, Outdoor Pool, Recreation Area, Tennis Court(s), Walking Trails
Waterfront Description Lake,None
View Long Range, Water, Year Round
Roof Type Composition
Garage true
Building
Lot Description Level, Private, Rolling Slope, Views, Wooded, Lake On Property
Foundation Crawl Space
Sewer Septic Installed
Water Community Well
Architectural Style Rustic, Other
Level or Stories One and One Half
Structure Type Stone,Wood
New Construction false
Schools
Elementary Schools Cullowhee Valley
Middle Schools Cullowhee Valley
High Schools Smoky Mountain
Others
Restrictions Manufactured Home Not Allowed
Acceptable Financing Cash, Conventional
Listing Terms Cash, Conventional
Special Listing Condition None
Read Less
© 2025 Listings courtesy of Canopy MLS as distributed by MLS GRID. All Rights Reserved.
Bought with Non Member • MLS Administration




