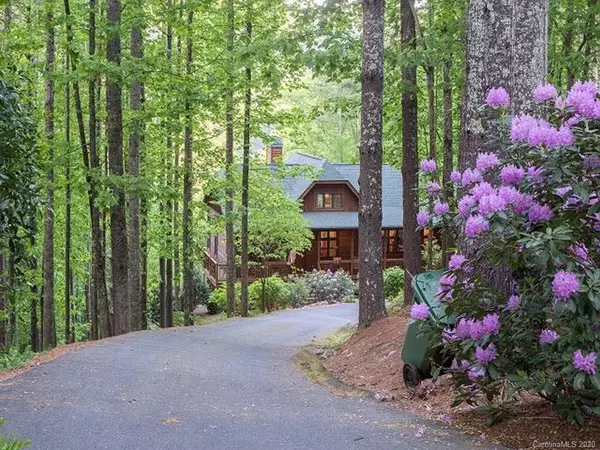For more information regarding the value of a property, please contact us for a free consultation.
1665 Lake Forest DR Tuckasegee, NC 28783
Want to know what your home might be worth? Contact us for a FREE valuation!

Our team is ready to help you sell your home for the highest possible price ASAP
Key Details
Sold Price $750,000
Property Type Single Family Home
Sub Type Single Family Residence
Listing Status Sold
Purchase Type For Sale
Square Footage 3,416 sqft
Price per Sqft $219
Subdivision Bear Lake Reserve
MLS Listing ID 3623769
Sold Date 08/05/20
Style Rustic,Other
Bedrooms 4
Full Baths 4
HOA Fees $708/mo
HOA Y/N 1
Abv Grd Liv Area 1,900
Year Built 2005
Lot Size 2.690 Acres
Acres 2.69
Property Description
Looking for something a little larger than just a small Get-A-Way, then you need to see the first Custom Home built in Bear Lake Reserve, Experience the Rustic Elegance with 6 Hardwood Plank floors, custom Rock/stone fireplace, granite counter tops throughout, open concept with dining, kitchen and great room. Absorb the fantastic views from the entire house looking through the architectural windows. Complete with 2 Master Suites, 2 Guest Rooms, Entertainment Room, Bonus room with two full size beds and chase lounge and a loft for the kids. Interior has just been painted, two bathrooms, fully renovated. plus many other nuances. One must see this beautiful home and create you LEGACY TODAY at one of the best kept secrets in the Southeast at Bear Lake Reserve. Enjoy water sports, full service dining, golf, hiking, pools and much more. Come experience a simple lifestyle with a little flair in the Great Smoky Mountains at Bear Lake Reserve. Owner Financing Available.
Location
State NC
County Jackson
Zoning R1
Rooms
Basement Basement, Finished, Interior Entry
Main Level Bedrooms 1
Interior
Interior Features Breakfast Bar, Cathedral Ceiling(s), Open Floorplan, Pantry, Vaulted Ceiling(s), Walk-In Closet(s), Other - See Remarks
Heating Central, Heat Pump, Propane, Wood Stove
Cooling Ceiling Fan(s), Heat Pump
Flooring Carpet, Tile, Wood
Fireplaces Type Fire Pit, Wood Burning
Fireplace true
Appliance Dishwasher, Exhaust Fan, Exhaust Hood, Freezer, Gas Oven, Gas Range, Microwave, Propane Water Heater, Refrigerator, Tankless Water Heater, Washer
Exterior
Exterior Feature Fire Pit
Garage Spaces 2.0
Community Features Clubhouse, Gated, Golf, Outdoor Pool, Picnic Area, Tennis Court(s), Walking Trails
Waterfront Description Lake,None
View Long Range, Water, Winter, Year Round
Roof Type Composition
Garage true
Building
Lot Description Open Lot, Private, Rolling Slope, Creek/Stream, Wooded, Lake On Property
Foundation Crawl Space, Other - See Remarks
Sewer Septic Installed
Water Community Well, Other - See Remarks
Architectural Style Rustic, Other
Level or Stories One and One Half
Structure Type Stone,Wood,Other - See Remarks
New Construction false
Schools
Elementary Schools Cullowhee Valley
Middle Schools Cullowhee Valley
High Schools Smoky Mountain
Others
Restrictions Manufactured Home Not Allowed
Acceptable Financing Cash, Conventional, Owner Financing
Listing Terms Cash, Conventional, Owner Financing
Special Listing Condition None
Read Less
© 2025 Listings courtesy of Canopy MLS as distributed by MLS GRID. All Rights Reserved.
Bought with Bernard Gilchrist • Sundog Realty, Inc.




