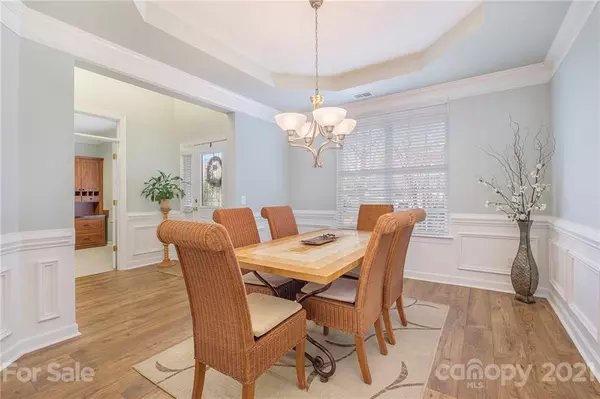For more information regarding the value of a property, please contact us for a free consultation.
2728 Liberty Hall CT #149 Waxhaw, NC 28173
Want to know what your home might be worth? Contact us for a FREE valuation!

Our team is ready to help you sell your home for the highest possible price ASAP
Key Details
Sold Price $510,000
Property Type Single Family Home
Sub Type Single Family Residence
Listing Status Sold
Purchase Type For Sale
Square Footage 2,715 sqft
Price per Sqft $187
Subdivision The Reserve
MLS Listing ID 3719106
Sold Date 04/16/21
Style Transitional
Bedrooms 4
Full Baths 2
HOA Fees $89/qua
HOA Y/N 1
Abv Grd Liv Area 2,715
Year Built 2004
Lot Size 0.403 Acres
Acres 0.403
Lot Dimensions 185'x95'
Property Description
Location Location This wonderful home is located in desirable Union County and is serviced by Marvin Schools. This Cul-de-sac home has been modernized with new kitchen and main level flooring in 2018-2019, offering open plan living space and upper floor large Bonus/flex room currently installed with Butler Bar and used for recreation and exercising. Rear fully fenced yard allows for total relaxation privacy and entertainment, with outdoor fireplace, pergolas, hot tub and dining areas leading to turfed and planted landscapes. The Reserve offers Community Amenities including; Swimming pool and clubhouse, playpark, open spaces, pond, walking trails. Access to Waxhaw, Marvin and surrounding villages. Commute time to Uptown Charlotte around 40 minutes. 10 minutes drive to 485. Local shopping centers include Marvin Gardens with a new built Publix, Waverly & Blakeney Dining, entertainment and shopping centers approximately 5-10 minutes drive. This home has it all. 3D Tour feature.
Location
State NC
County Union
Zoning AJ0
Interior
Interior Features Attic Stairs Pulldown, Built-in Features, Cable Prewire, Kitchen Island, Open Floorplan, Pantry, Walk-In Closet(s), Walk-In Pantry
Heating Central
Cooling Ceiling Fan(s), Zoned
Flooring Carpet, Laminate, Tile
Fireplaces Type Living Room, Outside
Fireplace true
Appliance Bar Fridge, Dishwasher, Disposal, Dryer, Electric Range, Electric Water Heater, Microwave, Plumbed For Ice Maker, Washer
Exterior
Exterior Feature Hot Tub, Other - See Remarks
Garage Spaces 3.0
Fence Fenced
Community Features Clubhouse, Outdoor Pool, Playground, Pond, Sidewalks, Street Lights, Walking Trails
Waterfront Description Lake,Other - See Remarks
Roof Type Shingle
Garage true
Building
Lot Description Cul-De-Sac, Level, Other - See Remarks
Foundation Slab
Sewer County Sewer
Water County Water
Architectural Style Transitional
Level or Stories Two
Structure Type Brick Partial,Vinyl
New Construction false
Schools
Elementary Schools Sandy Ridge
Middle Schools Marvin Ridge
High Schools Marvin Ridge
Others
HOA Name Henderson Properties
Restrictions Subdivision
Acceptable Financing Cash, Conventional, FHA
Listing Terms Cash, Conventional, FHA
Special Listing Condition None
Read Less
© 2025 Listings courtesy of Canopy MLS as distributed by MLS GRID. All Rights Reserved.
Bought with Nicole George • Keller Williams Ballantyne Area




